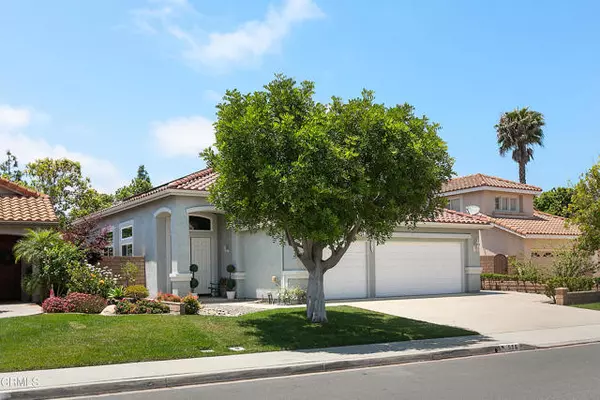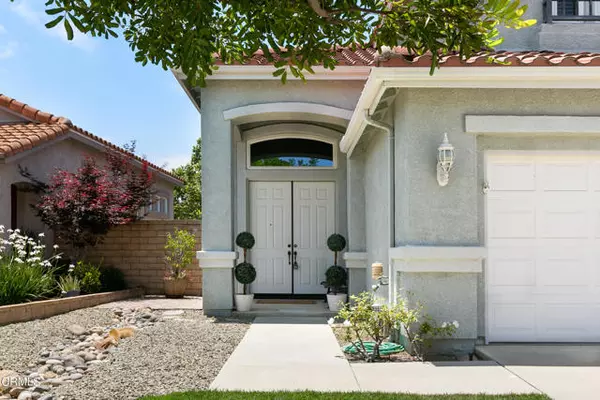For more information regarding the value of a property, please contact us for a free consultation.
Key Details
Sold Price $1,200,000
Property Type Single Family Home
Sub Type Single Family Residence
Listing Status Sold
Purchase Type For Sale
Square Footage 2,901 sqft
Price per Sqft $413
MLS Listing ID CRV1-24129
Sold Date 07/30/24
Bedrooms 5
Full Baths 3
HOA Y/N No
Year Built 1997
Lot Size 5,780 Sqft
Acres 0.1327
Property Description
Welcome to 576 Via Marquesa, a stunning single-family home located in the heart of Mission Oaks. This spacious property features 4 bedrooms, 3 bathrooms, and a generous living space of over 2900 sqft. As you enter through the double doors, you will be greeted by a grand living room with soaring cathedral ceilings and large windows that fill the space with natural light. The home has been freshly painted, ready for you to move in and make it your own.The kitchen is a gourmet's dream, with bright white tiles and an eat-in area where you can enjoy your morning coffee. It opens up to the cozy family room, complete with a fireplace and a ceiling fan/light fixture. On the main level, you will also find a bedroom and a bathroom, providing convenience and flexibility.The primary suite is a true retreat, boasting a ceiling fan/light fixture, a walk-in closet with mirrored doors, and a spacious bathroom. The bathroom features a shower with a glass enclosure and a soaking tub, perfect for unwinding after a long day. Upstairs, there are two more bedrooms and a full bathroom with a bathtub/shower combo. Plus, there is an additional large bonus room, ideal for use as a second family room or a home office.This property's curb appeal is striking, The laundry room is conveniently located downstai
Location
State CA
County Ventura
Area Listing
Interior
Interior Features Family Room, In-Law Floorplan, Media, Office, Breakfast Nook, Tile Counters, Kitchen Island
Heating Natural Gas, Central
Cooling Ceiling Fan(s), Central Air
Flooring Tile, Carpet
Fireplaces Type Family Room
Fireplace Yes
Appliance Dishwasher, Gas Range, Microwave
Laundry Laundry Room, Inside
Exterior
Garage Spaces 3.0
Pool None
Utilities Available Sewer Connected, Cable Connected, Natural Gas Connected
View Y/N true
View Other
Total Parking Spaces 3
Private Pool false
Building
Lot Description Other
Story 2
Sewer Public Sewer
Water Public
Architectural Style Modern/High Tech
Level or Stories Two Story
New Construction No
Others
Tax ID 1600301035
Read Less Info
Want to know what your home might be worth? Contact us for a FREE valuation!

Our team is ready to help you sell your home for the highest possible price ASAP

© 2024 BEAR, CCAR, bridgeMLS. This information is deemed reliable but not verified or guaranteed. This information is being provided by the Bay East MLS or Contra Costa MLS or bridgeMLS. The listings presented here may or may not be listed by the Broker/Agent operating this website.
Bought with RosemaryAllison
GET MORE INFORMATION
Parisa Samimi
Founder & Real Estate Broker | License ID: 01858122
Founder & Real Estate Broker License ID: 01858122



