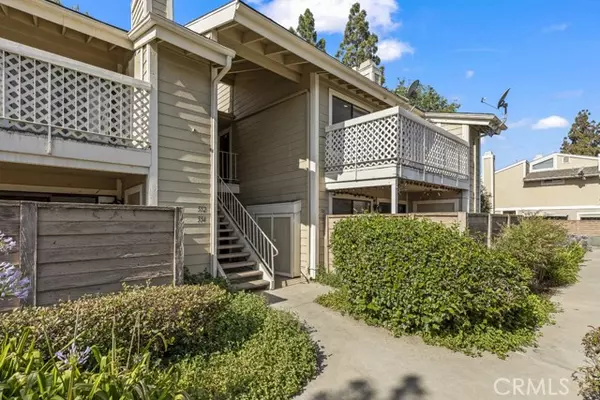For more information regarding the value of a property, please contact us for a free consultation.
Key Details
Sold Price $560,000
Property Type Condo
Sub Type Condominium
Listing Status Sold
Purchase Type For Sale
Square Footage 1,025 sqft
Price per Sqft $546
MLS Listing ID CRCV24132116
Sold Date 07/31/24
Bedrooms 2
Full Baths 2
HOA Fees $350/mo
HOA Y/N Yes
Year Built 1984
Lot Size 3.221 Acres
Acres 3.2215
Property Description
Welcome to the PearTree Community. A beautifully updated second-floor condo in the heart of San Dimas, CA! This stunning 2-bedroom, 2-bathroom unit has been recently renovated to offer modern comforts and style. Step inside to discover an inviting open-concept living space featuring vaulted ceilings that enhance the airy, spacious feel of the home. The freshly painted walls provide a clean and contemporary backdrop for your personal decor. The updated kitchen is a delight, featuring Quartz countertops that provide a sleek and durable workspace. Recessed lighting illuminates the area, making meal preparation a joy. Enjoy a newer stove and dishwasher, ensuring that your cooking and cleanup experiences are both efficient and enjoyable. Both bathrooms have been upgraded with new countertops, providing a touch of luxury and ensuring a cohesive design throughout the home. The attention to detail continues with the installation of new doors, adding to the overall polished look. This condo also includes the convenience of an in-unit laundry room, making everyday chores a breeze. Enjoy the California sunshine at the community pool and spa, a perfect spot for relaxation and socializing with great neighbors. Additionally, the community offers a recreation room for gatherings. Located in a d
Location
State CA
County Los Angeles
Area Listing
Zoning SDSF
Interior
Interior Features Kitchen/Family Combo, Storage, Stone Counters, Updated Kitchen
Heating Central
Cooling Central Air
Flooring Vinyl
Fireplaces Type Living Room
Fireplace Yes
Appliance Dishwasher
Laundry Gas Dryer Hookup, Laundry Room, Other
Exterior
Garage Spaces 2.0
Pool Spa
Utilities Available Sewer Connected, Cable Available, Natural Gas Connected
View Y/N true
View Mountain(s)
Total Parking Spaces 2
Private Pool false
Building
Lot Description Street Light(s)
Story 1
Sewer Public Sewer
Water Public
Level or Stories One Story
New Construction No
Schools
School District Bonita Unified
Others
Tax ID 8385026052
Read Less Info
Want to know what your home might be worth? Contact us for a FREE valuation!

Our team is ready to help you sell your home for the highest possible price ASAP

© 2024 BEAR, CCAR, bridgeMLS. This information is deemed reliable but not verified or guaranteed. This information is being provided by the Bay East MLS or Contra Costa MLS or bridgeMLS. The listings presented here may or may not be listed by the Broker/Agent operating this website.
Bought with NicolaSperanta
GET MORE INFORMATION

Parisa Samimi
Founder & Real Estate Broker | License ID: 01858122
Founder & Real Estate Broker License ID: 01858122



