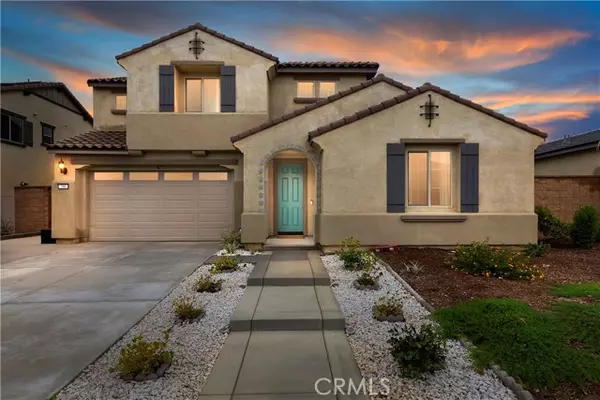For more information regarding the value of a property, please contact us for a free consultation.
Key Details
Sold Price $695,000
Property Type Single Family Home
Sub Type Single Family Residence
Listing Status Sold
Purchase Type For Sale
Square Footage 3,214 sqft
Price per Sqft $216
MLS Listing ID CRIV23207918
Sold Date 08/09/24
Bedrooms 5
Full Baths 3
Half Baths 1
HOA Y/N No
Year Built 2022
Lot Size 6,669 Sqft
Acres 0.1531
Property Description
Back on the market, this is your opportunity to own this exquisite, move-in-ready masterpiece built in 2022, showcasing the epitome of luxury and craftsmanship. Nestled in a desirable neighborhood, this two-story home boasts high-end builder finishes, setting a new standard for modern living. As you step through the grand entrance, you are greeted by an abundance of natural light that illuminates the open floor plan, creating a seamless flow from room to room. The main level features a sophisticated design, with modern floors and designer light fixtures that accentuate the contemporary aesthetic. The heart of the home is the gourmet kitchen, a culinary enthusiast's dream. Adorned with top-of-the-line stainless steel appliances, custom cabinetry, and granite countertops, it is as functional as it is beautiful. The adjacent spacious living room provides the perfect setting for entertaining guests or enjoying cozy family moments by the fireplace. With five bedrooms, including one on the first floor, this residence offers versatility and convenience. The first-floor bedroom is ideal for guests or can easily serve as a home office, providing flexibility to meet your unique needs. The master suite, a true sanctuary, awaits you on the second level, featuring a luxurious en-suite bathroo
Location
State CA
County Riverside
Area Listing
Interior
Interior Features Family Room, Kitchen/Family Combo, Office, Storage, Breakfast Bar, Stone Counters, Kitchen Island, Pantry, Energy Star Lighting, Energy Star Windows Doors
Heating Central
Cooling Central Air, Other, ENERGY STAR Qualified Equipment
Flooring Laminate
Fireplaces Type Family Room
Fireplace Yes
Appliance Dishwasher, Disposal, Gas Range, Microwave, Oven, Self Cleaning Oven, Gas Water Heater, ENERGY STAR Qualified Appliances
Laundry Gas Dryer Hookup, Laundry Room, Other, Inside, Upper Level
Exterior
Exterior Feature Backyard, Back Yard, Front Yard, Sprinklers Front, Other
Garage Spaces 3.0
Pool None
Utilities Available Sewer Connected, Cable Available, Natural Gas Connected
View Y/N true
View Hills, Mountain(s)
Total Parking Spaces 6
Private Pool false
Building
Lot Description Landscape Misc, Street Light(s), Storm Drain
Story 2
Foundation Slab
Sewer Public Sewer
Water Public
Architectural Style Spanish
Level or Stories Two Story
New Construction No
Schools
School District Val Verde Unified
Others
Tax ID 302330020
Read Less Info
Want to know what your home might be worth? Contact us for a FREE valuation!

Our team is ready to help you sell your home for the highest possible price ASAP

© 2024 BEAR, CCAR, bridgeMLS. This information is deemed reliable but not verified or guaranteed. This information is being provided by the Bay East MLS or Contra Costa MLS or bridgeMLS. The listings presented here may or may not be listed by the Broker/Agent operating this website.
Bought with RaghdaAli
GET MORE INFORMATION

Parisa Samimi
Founder & Real Estate Broker | License ID: 01858122
Founder & Real Estate Broker License ID: 01858122



