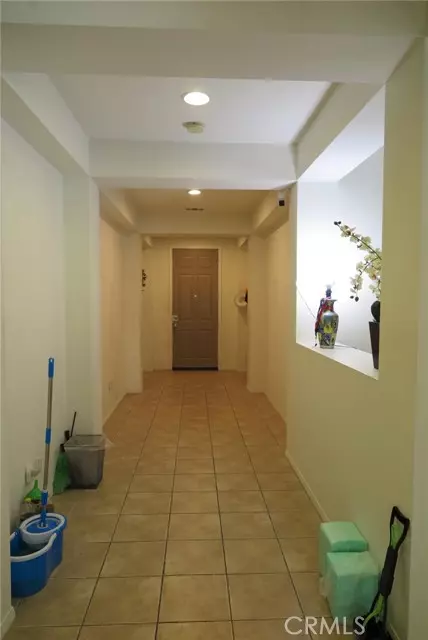For more information regarding the value of a property, please contact us for a free consultation.
Key Details
Sold Price $543,000
Property Type Single Family Home
Sub Type Single Family Residence
Listing Status Sold
Purchase Type For Sale
Square Footage 2,305 sqft
Price per Sqft $235
MLS Listing ID CRIV24116105
Sold Date 08/12/24
Bedrooms 3
Full Baths 2
Half Baths 1
HOA Y/N No
Year Built 2006
Lot Size 5,663 Sqft
Acres 0.13
Property Description
OPEN HOUSE SATURDAY, JUNE 29, 2024 1-4 PM. DREAM-FOR-ALL LOAN WELCOME. Welcome to this rare, SINGLE-STORY gem located in the heart of Perris. This stunning home boasts three spacious bedrooms, two full baths, and an additional half bath, providing ample space and comfort for your family. As you step inside, you'll be greeted by a large, elegant entryway that sets the tone for the rest of the home. The open floor plan seamlessly connects the living, dining, and kitchen areas, making it perfect for both entertaining and everyday living. The living room features a cozy fireplace, creating a warm and inviting atmosphere. The kitchen is a chef's dream, featuring modern appliances, and plenty of counter space. The adjoining living room is bright and airy, with large windows that let in an abundance of natural light. Retreat to the spacious master suite, complete with a full bath and closet. The additional bedrooms are generously sized, offering comfort and versatility for family members or guests. Step outside to the beautiful backyard, a true oasis for relaxation and outdoor activities. Whether you're hosting a summer barbecue or simply enjoying a quiet evening under the stars, this backyard offers the perfect setting. Additional features include a convenient two-car garage and a laun
Location
State CA
County Riverside
Area Listing
Interior
Heating Central
Cooling Central Air
Fireplaces Type Family Room, Living Room
Fireplace Yes
Appliance Dishwasher, Microwave, Oven, Free-Standing Range
Laundry Dryer, Laundry Room, Washer, Other
Exterior
Garage Spaces 2.0
Pool None
View Y/N true
View Mountain(s)
Total Parking Spaces 2
Private Pool false
Building
Story 1
Sewer Public Sewer
Water Public
Level or Stories One Story
New Construction No
Schools
School District Val Verde Unified
Others
Tax ID 300132015
Read Less Info
Want to know what your home might be worth? Contact us for a FREE valuation!

Our team is ready to help you sell your home for the highest possible price ASAP

© 2024 BEAR, CCAR, bridgeMLS. This information is deemed reliable but not verified or guaranteed. This information is being provided by the Bay East MLS or Contra Costa MLS or bridgeMLS. The listings presented here may or may not be listed by the Broker/Agent operating this website.
Bought with LeticiaGarrido
GET MORE INFORMATION

Parisa Samimi
Founder & Real Estate Broker | License ID: 01858122
Founder & Real Estate Broker License ID: 01858122



