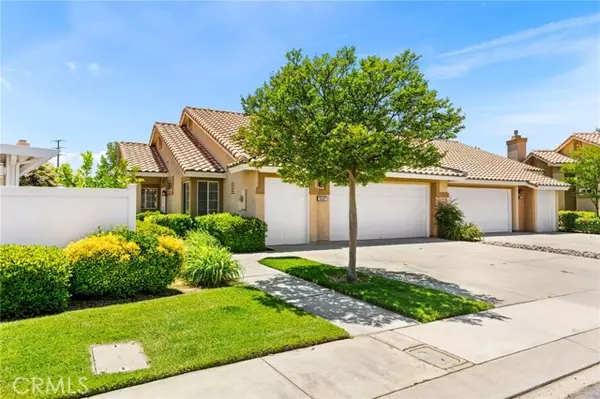For more information regarding the value of a property, please contact us for a free consultation.
Key Details
Sold Price $380,000
Property Type Condo
Sub Type Condominium
Listing Status Sold
Purchase Type For Sale
Square Footage 1,477 sqft
Price per Sqft $257
MLS Listing ID CREV24113802
Sold Date 08/15/24
Bedrooms 2
Full Baths 3
HOA Fees $365/mo
HOA Y/N Yes
Year Built 1994
Property Description
Popular Spyglass Model Located in the Gated 55+ Community of Sun Lakes Country Club. This Spacious Condominium Offers Two Bedrooms and Three Full Bathrooms. This Home has been Updated and Upgraded with New PEX Plumbing, Water Heater, Carpeting, Paint Throughout, Custom Front Door, Stairs, Electrical Panel and HVAC System. This Light and Bright Home Features: Three Full Bathrooms with Quartz Counter Tops, White Kitchen Cabinets with Quartz Counter Tops, New Stainless Steel Stove, Refrigerator, Dishwasher and Stainless Steel Sink. There is Nice Sized Family Room with a Gas Fireplace for those Chilly Winter Nights. The Upstairs Loft can be used for Guests or Office and has an Attached Full Bathroom. The Indoor Laundry Room comes with a New Washer and Dryer. There is a Two Car Garage with an Additional Separate Golf Cart Garage. The Rear Patio has an Alumawood Patio Cover with Low Maintenance Vinyl Fencing. This Home also Features a Rare Long Driveway. This Golf Course Oriented Community is Built Around a Championship and an Executive Golf Course. Community Amenities Include: Three Club Houses, One with an Indoor Swimming Pool, Full Service Restaurant, Billiards Room, Grand Ball Room, Library, Tennis Courts, Three Gyms, Pickle Ball, Paddle Tennis and Bocce Ball.
Location
State CA
County Riverside
Area Listing
Interior
Interior Features Family Room, Breakfast Nook, Pantry
Heating Central
Cooling Ceiling Fan(s), Central Air, Other
Fireplaces Type Family Room, Gas
Fireplace Yes
Window Features Double Pane Windows
Appliance Dishwasher, Electric Range, Disposal, Microwave, Refrigerator, Gas Water Heater
Laundry Laundry Room, Inside
Exterior
Exterior Feature Other
Garage Spaces 3.0
Pool Spa
Utilities Available Sewer Connected
View Y/N true
View Other
Total Parking Spaces 2
Private Pool false
Building
Lot Description Cul-De-Sac, Street Light(s), Storm Drain
Story 2
Foundation Slab
Sewer Public Sewer
Water Public
Architectural Style Mediterranean
Level or Stories Two Story
New Construction No
Schools
School District Banning Unified
Others
Tax ID 440102073
Read Less Info
Want to know what your home might be worth? Contact us for a FREE valuation!

Our team is ready to help you sell your home for the highest possible price ASAP

© 2024 BEAR, CCAR, bridgeMLS. This information is deemed reliable but not verified or guaranteed. This information is being provided by the Bay East MLS or Contra Costa MLS or bridgeMLS. The listings presented here may or may not be listed by the Broker/Agent operating this website.
Bought with MelvilleCampbell
GET MORE INFORMATION

Parisa Samimi
Founder & Real Estate Broker | License ID: 01858122
Founder & Real Estate Broker License ID: 01858122



