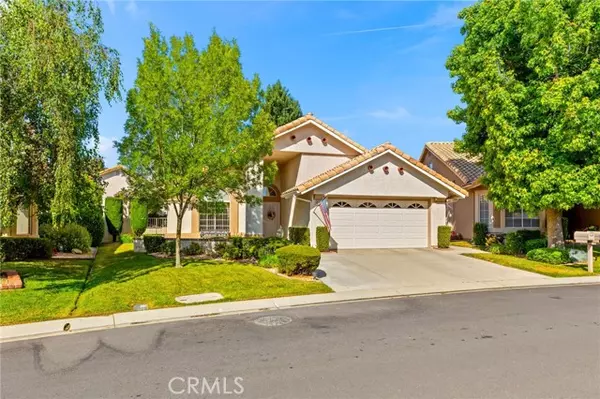For more information regarding the value of a property, please contact us for a free consultation.
Key Details
Sold Price $378,000
Property Type Single Family Home
Sub Type Single Family Residence
Listing Status Sold
Purchase Type For Sale
Square Footage 1,505 sqft
Price per Sqft $251
MLS Listing ID CREV24128060
Sold Date 08/16/24
Bedrooms 3
Full Baths 1
Half Baths 1
HOA Fees $365/mo
HOA Y/N Yes
Year Built 1989
Lot Size 4,792 Sqft
Acres 0.11
Property Description
A beautiful Riviera on a pristine lot is now for sale! This wonderfully designed floorplan is one of the most popular in Sun Lakes Country Club, a fabulous retirment community located in "The Pass" between the San Gorgornio and San Jacinto mountians. This 1505 square foot home with gorgeous wood flooring features 3 bedrooms and 2 baths The accommodating kitchen with stainless appliances, quartz counter tops, natural lighting from a solar tube and extra added cabinets with counter top is suitable for any standard of cooking. The kitchen area is open to the family room with a fireplace and an eating area for everyday use. The living room and formal dining area is fit for any gathering big or small. There are 2 guest bedrooms (a rare find in Sun Lakes), and both are located just outside the guest bathroom, a wonderful amenity for any guest. The 3rd bedroom could easily be made into an office, hobby room or a reading room, this option is a huge bonus. A spacious primary bedroom offers pure comfort with a sliding door to the patio, a private bathroom wtih quartz counter tops and walk-in closet, completely private and separated by custom doors. The added large and hidden medicine cabinet is a plus that should be featured in any home. An attached 2 car garage with direct access into the
Location
State CA
County Riverside
Area Listing
Interior
Interior Features Bonus/Plus Room, Family Room, Kitchen/Family Combo, Stone Counters
Heating Forced Air, Central
Cooling Ceiling Fan(s), Central Air
Flooring Carpet, Wood
Fireplaces Type Family Room, Gas, Gas Starter
Fireplace Yes
Window Features Screens
Appliance Dishwasher, Disposal, Gas Range, Refrigerator, Gas Water Heater
Laundry Gas Dryer Hookup, In Garage, Other
Exterior
Exterior Feature Front Yard, Other
Garage Spaces 2.0
Pool Spa, Fenced
Utilities Available Cable Available, Natural Gas Available
View Y/N true
View Other
Total Parking Spaces 4
Private Pool false
Building
Lot Description Other, Street Light(s), Landscape Misc, Storm Drain
Story 1
Sewer Public Sewer
Water Public
Level or Stories One Story
New Construction No
Schools
School District Banning Unified
Others
Tax ID 440151015
Read Less Info
Want to know what your home might be worth? Contact us for a FREE valuation!

Our team is ready to help you sell your home for the highest possible price ASAP

© 2024 BEAR, CCAR, bridgeMLS. This information is deemed reliable but not verified or guaranteed. This information is being provided by the Bay East MLS or Contra Costa MLS or bridgeMLS. The listings presented here may or may not be listed by the Broker/Agent operating this website.
Bought with MarthaPeck
GET MORE INFORMATION

Parisa Samimi
Founder & Real Estate Broker | License ID: 01858122
Founder & Real Estate Broker License ID: 01858122



