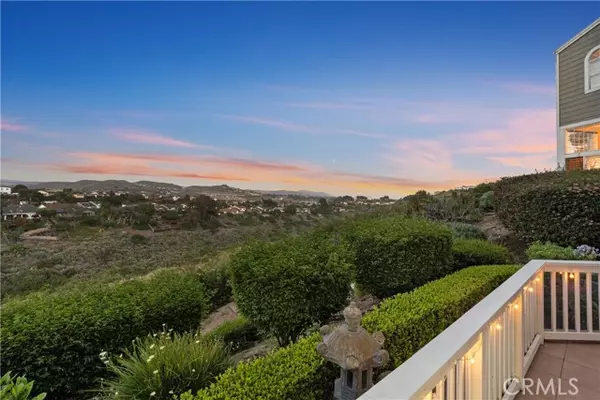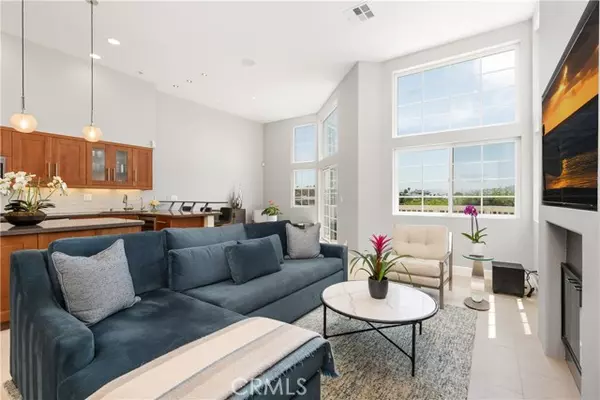For more information regarding the value of a property, please contact us for a free consultation.
Key Details
Sold Price $1,379,500
Property Type Townhouse
Sub Type Townhouse
Listing Status Sold
Purchase Type For Sale
Square Footage 1,858 sqft
Price per Sqft $742
MLS Listing ID CRLG24128537
Sold Date 08/19/24
Bedrooms 3
Full Baths 2
Half Baths 1
HOA Fees $842/mo
HOA Y/N Yes
Year Built 1990
Property Description
Gorgeous Coastal Gem featuring Ocean, Canyon and Coastline Views in the quiet, gated enclave of Marinita Townhomes. This 3 bedroom, 2.5 bath end-unit townhome is just minutes from Dana Point Harbor! Luxurious appointments abound in the open, remodeled, living area with dramatic high ceilings, abundant natural light, sleek fireplace and paned windows with stunning views. Elegant Italian porcelain tile flooring throughout the main floor offers ease of care and dramatic sophistication. The chef in the family will feel right at home in the remodeled kitchen boasting sleek Caesarstone countertops, designer backsplash, and stainless steel appliances. The oversized island makes for a great place to gather with friends and family. Sliding doors in the living area open to a romantic and peaceful patio area for relaxing with a glass of wine and savoring the ocean breezes and lovely views. A large skylight illuminates the staircase leading to the 3 bedrooms upstairs. Retreat to your own private suite complete with a romantic fireplace, walk-in closet, and lovely views of the coastline, hills, and canyon. Luxury and beauty abound in the spa-like remodeled primary bath that features a stunning stand-alone tub, separate shower and beautiful views of the coastline and canyon. There are two addi
Location
State CA
County Orange
Area Listing
Zoning PC
Interior
Interior Features Kitchen/Family Combo, Breakfast Bar, Stone Counters, Pantry
Heating Central, Fireplace(s)
Cooling Central Air
Flooring Tile, Carpet, Bamboo
Fireplaces Type Living Room
Fireplace Yes
Window Features Screens,Skylight(s)
Appliance Dishwasher, Disposal, Gas Range, Microwave, Refrigerator, Water Filter System, Water Softener
Laundry Dryer, Washer, Inside
Exterior
Garage Spaces 2.0
Pool Spa
Utilities Available Sewer Connected, Cable Available, Natural Gas Available
View Y/N true
View Canyon, City Lights, Hills, Other, Ocean
Handicap Access None
Total Parking Spaces 4
Private Pool false
Building
Lot Description Corner Lot, Level, Street Light(s)
Foundation Slab
Sewer Public Sewer
Water Public
Architectural Style Cape Cod
Level or Stories Three or More Stories
New Construction No
Schools
School District Capistrano Unified
Others
Tax ID 93947160
Read Less Info
Want to know what your home might be worth? Contact us for a FREE valuation!

Our team is ready to help you sell your home for the highest possible price ASAP

© 2024 BEAR, CCAR, bridgeMLS. This information is deemed reliable but not verified or guaranteed. This information is being provided by the Bay East MLS or Contra Costa MLS or bridgeMLS. The listings presented here may or may not be listed by the Broker/Agent operating this website.
Bought with AnneWeiland
GET MORE INFORMATION

Parisa Samimi
Founder & Real Estate Broker | License ID: 01858122
Founder & Real Estate Broker License ID: 01858122



