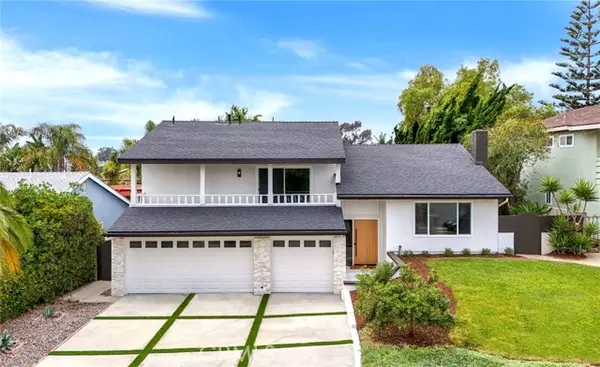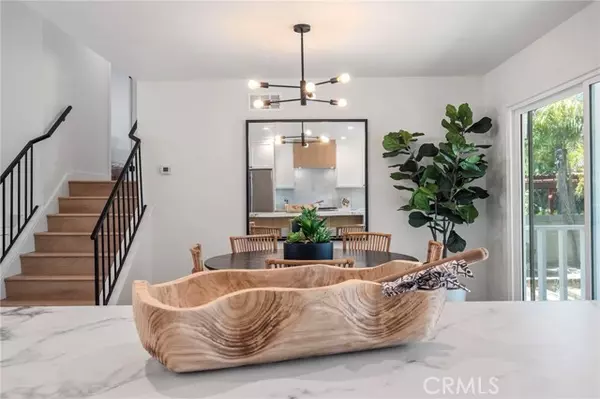For more information regarding the value of a property, please contact us for a free consultation.
Key Details
Sold Price $1,945,000
Property Type Single Family Home
Sub Type Single Family Residence
Listing Status Sold
Purchase Type For Sale
Square Footage 2,112 sqft
Price per Sqft $920
MLS Listing ID CROC24133880
Sold Date 08/20/24
Bedrooms 4
Full Baths 3
HOA Y/N No
Year Built 1968
Lot Size 7,722 Sqft
Acres 0.1773
Property Description
Set amongst the heart of Dana Point, this meticulously renovated home provides elegant coastal modern design and functionality. The home’s interior boasts stunning architectural elements throughout the 2112 SF floor plan featuring 4 bedrooms and three bathrooms. Resting on a quiet street, enjoy the privacy and tranquility of the home's 7722 SF lot with a large backyard. The attractive landscaping leads you inside the residence where you are met by an expansive open floor plan cased with a large sliding door that creates the coveted indoor-outdoor lifestyle. The home showcases wide-plank flooring, stunning new fireplace, and new double-paned windows. The impressive new kitchen is fitted with a large center island with custom oak cabinets, and ample seating. Unwind in the stunning primary bedroom which includes custom walk-in closet and a serene en-suite bathroom featuring a two vanities and walk-in shower with floor-to-ceiling tile. The primary bedroom opens to the front balcony that is perfect for watching the sunsets feeling the ocean breeze. Enjoy unwinding in your spacious backyard with multiple patio areas, perfect for entertaining. In addition, the home was extensively renovated including a new roof, new central A/C unit and fully repiped plumbing. Additional highlights i
Location
State CA
County Orange
Area Listing
Interior
Interior Features Family Room, Kitchen/Family Combo, Breakfast Bar, Stone Counters, Kitchen Island
Heating Central
Cooling Central Air
Fireplaces Type Living Room
Fireplace Yes
Window Features Double Pane Windows
Appliance Dishwasher, Disposal, Gas Range, Microwave, Refrigerator
Laundry In Garage
Exterior
Exterior Feature Front Yard
Garage Spaces 3.0
Pool None
Utilities Available Sewer Connected, Cable Available, Natural Gas Connected
View Y/N true
View Other
Total Parking Spaces 3
Private Pool false
Building
Lot Description Landscape Misc, Street Light(s), Storm Drain
Sewer Public Sewer
Water Public
Architectural Style Contemporary
Level or Stories Multi/Split
New Construction No
Schools
School District Capistrano Unified
Others
Tax ID 67303217
Read Less Info
Want to know what your home might be worth? Contact us for a FREE valuation!

Our team is ready to help you sell your home for the highest possible price ASAP

© 2024 BEAR, CCAR, bridgeMLS. This information is deemed reliable but not verified or guaranteed. This information is being provided by the Bay East MLS or Contra Costa MLS or bridgeMLS. The listings presented here may or may not be listed by the Broker/Agent operating this website.
Bought with Datashare Cr Don't DeleteDefault Agent
GET MORE INFORMATION

Parisa Samimi
Founder & Real Estate Broker | License ID: 01858122
Founder & Real Estate Broker License ID: 01858122



