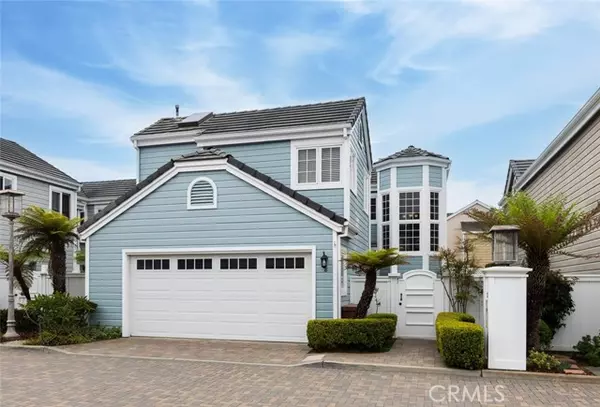For more information regarding the value of a property, please contact us for a free consultation.
Key Details
Sold Price $2,395,000
Property Type Single Family Home
Sub Type Single Family Residence
Listing Status Sold
Purchase Type For Sale
Square Footage 2,069 sqft
Price per Sqft $1,157
MLS Listing ID CROC24135572
Sold Date 08/21/24
Bedrooms 2
Full Baths 2
Half Baths 1
HOA Fees $300/mo
HOA Y/N Yes
Year Built 1985
Lot Size 3,200 Sqft
Acres 0.0735
Property Description
Discover the epitome of coastal living at 8 Chelsea Pointe, nestled in the prestigious community west of Pacific Coast Highway. Set against the backdrop of Strand Park and neighboring the exclusive oceanfront community of Strand at Headlands, this enclave of 30 Cape Cod-style homes exudes charm and tranquility. Step into the inviting living room featuring elegant solid wood flooring, cathedral ceilings, and a cozy fireplace bathed in natural light. The adjacent formal dining room, currently a music sanctuary with a grand piano, opens through French doors to an outdoor patio perfect for enjoying ocean breezes. The kitchen boasts custom wood cabinetry, slab granite countertops, newer stainless appliances, and a walk-in pantry, seamlessly flowing into a cozy family room or additional dining area. A powder room is conveniently located to service the downstairs and visiting guests. Upstairs, two spacious bedroom suites each with their own bathroom await, along with a convenient laundry closet equipped with shelving and a full-size washer and dryer. With Strand Park and beach just steps away, offering a trail, stairs, and a funicular to the sandy shores, the location is unrivaled. Nearby, the Ritz Carlton, Waldorf Astoria, Monarch Links, Town Center, and Dana Point Harbor beckon with a
Location
State CA
County Orange
Area Listing
Interior
Interior Features Family Room, Kitchen/Family Combo, Breakfast Bar, Stone Counters, Pantry
Heating Forced Air
Cooling Central Air
Flooring Tile, Carpet, Wood
Fireplaces Type Gas, Living Room
Fireplace Yes
Window Features Screens,Skylight(s)
Appliance Electric Range, Microwave, Refrigerator
Laundry Dryer, Laundry Closet, Washer, Upper Level
Exterior
Exterior Feature Other
Garage Spaces 2.0
Pool None
Utilities Available Sewer Connected, Cable Available, Natural Gas Connected
View Y/N true
View Other
Total Parking Spaces 2
Private Pool false
Building
Lot Description Other, Street Light(s), Storm Drain
Story 2
Sewer Public Sewer
Water Public
Architectural Style Cape Cod
Level or Stories Two Story
New Construction No
Schools
School District Capistrano Unified
Others
Tax ID 67209508
Read Less Info
Want to know what your home might be worth? Contact us for a FREE valuation!

Our team is ready to help you sell your home for the highest possible price ASAP

© 2024 BEAR, CCAR, bridgeMLS. This information is deemed reliable but not verified or guaranteed. This information is being provided by the Bay East MLS or Contra Costa MLS or bridgeMLS. The listings presented here may or may not be listed by the Broker/Agent operating this website.
Bought with BrittanyEspinoza
GET MORE INFORMATION

Parisa Samimi
Founder & Real Estate Broker | License ID: 01858122
Founder & Real Estate Broker License ID: 01858122



