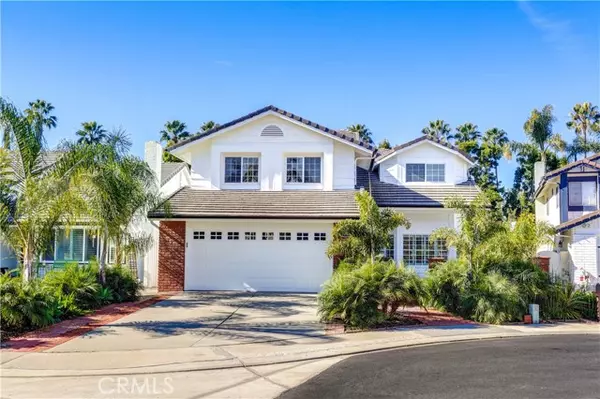For more information regarding the value of a property, please contact us for a free consultation.
Key Details
Sold Price $1,875,000
Property Type Single Family Home
Sub Type Single Family Residence
Listing Status Sold
Purchase Type For Sale
Square Footage 3,400 sqft
Price per Sqft $551
MLS Listing ID CRPW24008067
Sold Date 08/22/24
Bedrooms 5
Full Baths 1
Half Baths 3
HOA Fees $200/mo
HOA Y/N Yes
Year Built 1986
Lot Size 5,250 Sqft
Acres 0.1205
Property Description
Welcome to this unique one of a kind remodeled home in the beautiful community of Danna Woods/Harbor Heights located on a lovely cul-de-sac street. This home is light and bright and features an open floor plan. You enter the home through double front doors to a spacious open floor plan with cathedral ceilings to a spacious living room and dining room. Just off to the left of the living room is a downstairs bedroom/office that has an attached 3/4 bath. A downstairs inside laundry room is positioned in a separate room just before you enter the garage. The garage has epoxy flooring and built in cabinets. The family room has built in arched bookcases and flows into a beautiful gourmet kitchen with Italian quartzite counter tops, a farmers kitchen sink and large picture windows that overlooks a beautiful newly landscaped and hardscaped backyard. A beautiful wrought iron staircase takes you to the second level where there are additional 4 bedrooms and three bathrooms. All four of the bathrooms are newly remodeled with the primary bath having duel sinks, a stand alone tub, and walk in shower. Additional features include wood floors throughout the home, faux wood beams on some of the ceilings, plantation shutters, a coffered ceiling in dinning room, beautiful custom stained glass door th
Location
State CA
County Orange
Area Listing
Interior
Interior Features Family Room, Kitchen/Family Combo, Office, Storage, Stone Counters
Heating Forced Air
Cooling Ceiling Fan(s), None
Flooring Wood
Fireplaces Type Family Room, Gas, Wood Burning
Fireplace Yes
Appliance Dishwasher, Free-Standing Range, Water Filter System, Gas Water Heater
Laundry Laundry Room, Other, Inside
Exterior
Garage Spaces 2.0
View Y/N false
View None
Total Parking Spaces 2
Private Pool false
Building
Lot Description Cul-De-Sac, Landscape Misc, Street Light(s)
Story 2
Sewer Public Sewer
Water Public
Level or Stories Two Story
New Construction No
Schools
School District Capistrano Unified
Others
Tax ID 67335105
Read Less Info
Want to know what your home might be worth? Contact us for a FREE valuation!

Our team is ready to help you sell your home for the highest possible price ASAP

© 2024 BEAR, CCAR, bridgeMLS. This information is deemed reliable but not verified or guaranteed. This information is being provided by the Bay East MLS or Contra Costa MLS or bridgeMLS. The listings presented here may or may not be listed by the Broker/Agent operating this website.
Bought with Datashare Cr Don't DeleteDefault Agent
GET MORE INFORMATION

Parisa Samimi
Founder & Real Estate Broker | License ID: 01858122
Founder & Real Estate Broker License ID: 01858122



