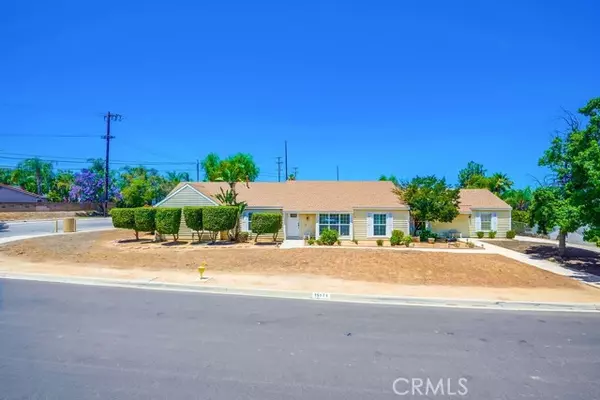For more information regarding the value of a property, please contact us for a free consultation.
Key Details
Sold Price $800,000
Property Type Single Family Home
Sub Type Single Family Residence
Listing Status Sold
Purchase Type For Sale
Square Footage 2,589 sqft
Price per Sqft $308
MLS Listing ID CRPW24128148
Sold Date 09/09/24
Bedrooms 4
Full Baths 3
HOA Y/N No
Year Built 1978
Lot Size 0.510 Acres
Acres 0.51
Property Description
Beautiful single-story home situated on a LARGE 1/2 ACRE LOT in desirable South Corona. If you have an extended family, You'll love this spacious split floorplan home having TWO SEPARATE PRIMARY BEDROOM SUITES. This property has tons of LAND and space to add a future ADU building and plenty of parking for your recreation vehicles, RV or toys! No HOA, Corner Lot, No Mello Roos and Low Property taxes of 1.09%. * RARE FIND * This home has been in the family for 45 years, and this is the first time it's being sold. It's been "well cared" for throughout the years with a remodeled kitchen (in 2006) with granite countertops and glass tile backsplash, stainless steel appliances, breakfast bar seating and a built-in wine refrigerator. New remodeled bathroom (in 2014), with unique walk-in shower, and a huge walk-in closet. House features newer dual pane windows throughout, decorative Plantation Shutters, lovely hardwood flooring, Central A/C, and a Noritz tankless water heater. There is a large utility room off kitchen that is a considerable size for inside laundry and extra space for kitchen storage. This is a wonderful size home! 4 bedrooms 3 baths with 2589 sq feet, open floorplan to family room w/fireplace, separate office and formal living room. Backyard has a cozy and private sitting
Location
State CA
County Riverside
Area Listing
Zoning R-A-
Interior
Interior Features Den, Family Room, In-Law Floorplan, Kitchen/Family Combo, Office, Breakfast Bar, Stone Counters
Heating Central
Cooling Ceiling Fan(s), Central Air
Flooring Carpet, Tile, Wood
Fireplaces Type Family Room, Gas
Fireplace Yes
Window Features Double Pane Windows
Appliance Dishwasher, Disposal, Gas Range, Microwave, Tankless Water Heater
Laundry Laundry Room, Inside
Exterior
Exterior Feature Other
Pool None
Utilities Available Other Water/Sewer, Natural Gas Connected
View Y/N false
View None
Total Parking Spaces 6
Private Pool false
Building
Lot Description Corner Lot, Other
Story 1
Foundation Slab
Water Public, Other
Architectural Style Ranch
Level or Stories One Story
New Construction No
Schools
School District Corona-Norco Unified
Others
Tax ID 277281001
Read Less Info
Want to know what your home might be worth? Contact us for a FREE valuation!

Our team is ready to help you sell your home for the highest possible price ASAP

© 2025 BEAR, CCAR, bridgeMLS. This information is deemed reliable but not verified or guaranteed. This information is being provided by the Bay East MLS or Contra Costa MLS or bridgeMLS. The listings presented here may or may not be listed by the Broker/Agent operating this website.
Bought with GerardoGallegos
GET MORE INFORMATION
Parisa Samimi
Founder & Real Estate Broker | License ID: 01858122
Founder & Real Estate Broker License ID: 01858122



