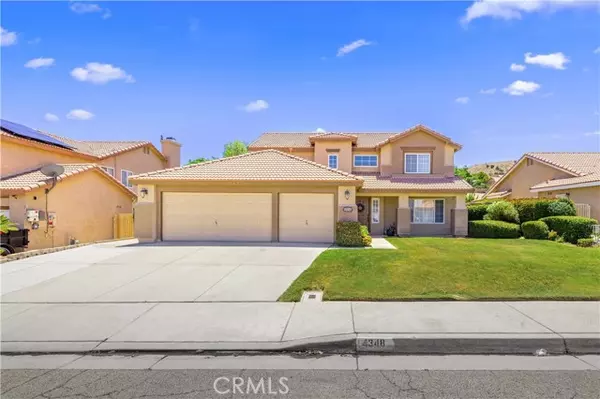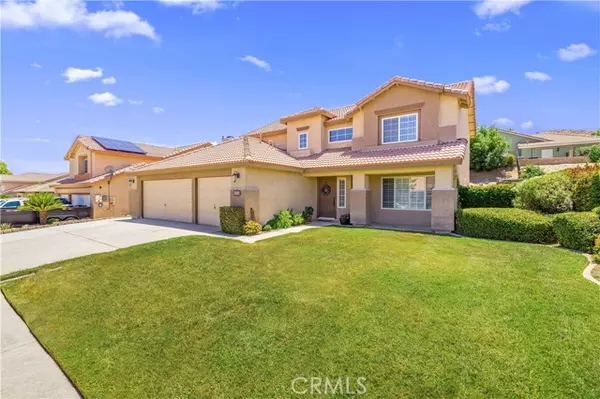For more information regarding the value of a property, please contact us for a free consultation.
Key Details
Sold Price $605,000
Property Type Single Family Home
Sub Type Single Family Residence
Listing Status Sold
Purchase Type For Sale
Square Footage 2,117 sqft
Price per Sqft $285
MLS Listing ID CRSR24146125
Sold Date 09/13/24
Bedrooms 3
Full Baths 2
Half Baths 1
HOA Y/N No
Year Built 1994
Lot Size 8,192 Sqft
Acres 0.1881
Property Description
Welcome to your dream home in west Palmdale! This stunning 3 bedroom, 2.5 bathroom home boasts over 2,000 square feet of beautifully designed living space. As you enter, you'll be greeted by a bright and airy living room, a cozy family room, and a formal dining area, perfect for both relaxation and entertaining. The kitchen, with its modern appliances and ample counter space, is perfect for anyone. Upstairs, the master bedroom features an ensuite bathroom with a soaking tub, separate shower, and dual vanity. Two additional bedrooms provide plenty of space for family and guests. The convenience of a half bathroom downstairs and two full bathrooms upstairs adds to the home's appeal. The home sits on a large lot, over 8,000sqft, which offers a beautifully landscaped backyard complete with a pool and spa, perfect for summer gatherings and relaxation. The 3-car garage provides ample space for your vehicles and storage needs. Located in a friendly and vibrant community, you'll be close to top-rated schools, parks, shopping, and dining options. Don't miss the opportunity to make this stunning property your new home. Schedule a viewing today and experience all the charm and luxury this home has to offer! Buyer to verify all information regarding this property. Front yard may have been ph
Location
State CA
County Los Angeles
Area Listing
Zoning PDR1
Interior
Interior Features Family Room
Heating Central
Cooling Central Air
Flooring Tile, Carpet
Fireplaces Type Living Room, Wood Burning
Fireplace Yes
Appliance Dishwasher, Gas Range, Microwave
Laundry Laundry Room, Other, Inside
Exterior
Exterior Feature Backyard, Back Yard, Front Yard, Other
Garage Spaces 3.0
Pool Gunite, In Ground, Spa
Utilities Available Sewer Connected, Natural Gas Connected
View Y/N true
View Valley, Other
Total Parking Spaces 3
Private Pool true
Building
Lot Description Other, Street Light(s)
Story 2
Foundation Slab
Sewer Public Sewer
Water Public
Architectural Style Traditional
Level or Stories Two Story
New Construction No
Schools
School District Antelope Valley Union High
Others
Tax ID 3001066046
Read Less Info
Want to know what your home might be worth? Contact us for a FREE valuation!

Our team is ready to help you sell your home for the highest possible price ASAP

© 2024 BEAR, CCAR, bridgeMLS. This information is deemed reliable but not verified or guaranteed. This information is being provided by the Bay East MLS or Contra Costa MLS or bridgeMLS. The listings presented here may or may not be listed by the Broker/Agent operating this website.
Bought with NataliToth
GET MORE INFORMATION

Parisa Samimi
Founder & Real Estate Broker | License ID: 01858122
Founder & Real Estate Broker License ID: 01858122



