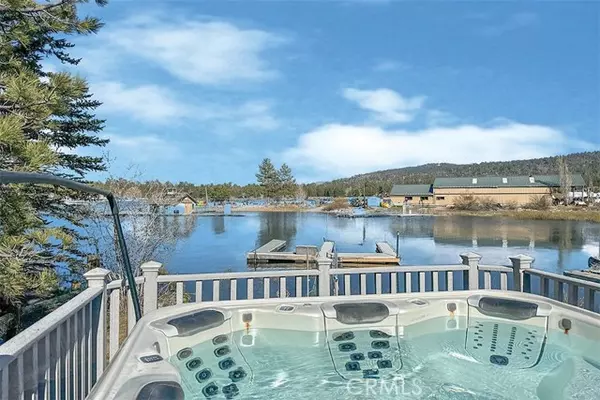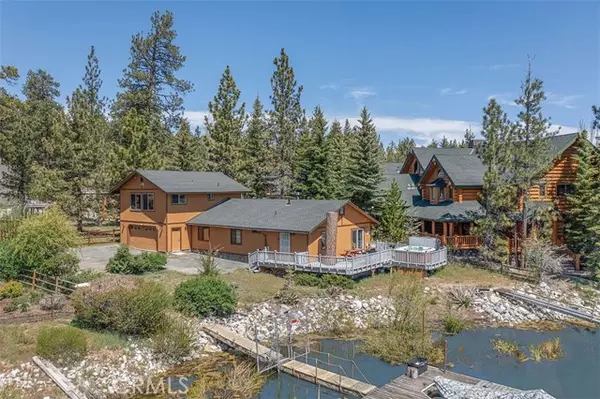For more information regarding the value of a property, please contact us for a free consultation.
Key Details
Sold Price $1,035,000
Property Type Single Family Home
Sub Type Single Family Residence
Listing Status Sold
Purchase Type For Sale
Square Footage 1,904 sqft
Price per Sqft $543
MLS Listing ID CREV24101788
Sold Date 09/19/24
Bedrooms 3
Full Baths 2
Half Baths 1
HOA Y/N No
Year Built 1978
Lot Size 8,170 Sqft
Acres 0.1876
Property Description
Escape to the shores of Big Bear Lake with this affordable lakefront home offering fantastic views of the lake and Pleasure Point marina providing a haven for relaxation and adventure! The "Great Room" floorplan seamlessly connects the living room, dining area and kitchen with the large sliding glass door and picture window framing the expansive lake views. The open kitchen has great storage, granite countertops, and stainless-steel appliances. The rich tongue & groove wood ceilings and wood-burning fireplace, create a wonderful mountain ambience. The sizable and sunny deck, complete with a large relaxing spa is deal for soaking in the sights and sounds of the lake by day or stargazing under Big Bear’s breathtaking night sky. With its own dock boasting 2 slips, this home is your gateway to fantastic summer adventures on the water and 4 seasons of AWESOME! The main floor features 3 bedrooms and 2 baths, including the primary bedroom & ensuite bathroom. Wonderful for hosting unforgettable gatherings with friends or family, one of this homes highlights is the upstairs FUN ZONE, a huge game room equipped with both a foosball and pool table, a large television, a huge bar area with lake views, additional bunk sleeping plus a convenient full bathroom! Additional features include an a
Location
State CA
County San Bernardino
Area Listing
Zoning R-1
Interior
Interior Features Kitchen/Family Combo, Stone Counters
Heating Natural Gas, Central
Cooling Ceiling Fan(s), None
Flooring Carpet
Fireplaces Type Living Room, Wood Burning
Fireplace Yes
Window Features Double Pane Windows
Appliance Dishwasher, Disposal, Gas Range, Microwave, Refrigerator, Tankless Water Heater
Laundry Dryer, Laundry Closet, Washer, Inside
Exterior
Exterior Feature Dock
Garage Spaces 2.0
Pool Above Ground, Spa, None
Utilities Available Sewer Connected, Natural Gas Connected
View Y/N true
View Bay, Lake, Marina, Mountain(s), Trees/Woods
Handicap Access Other
Total Parking Spaces 2
Private Pool false
Building
Lot Description Other
Story 2
Foundation Raised
Sewer Public Sewer
Water Public
Level or Stories Two Story
New Construction No
Schools
School District Bear Valley Unified
Others
Tax ID 0306123270000
Read Less Info
Want to know what your home might be worth? Contact us for a FREE valuation!

Our team is ready to help you sell your home for the highest possible price ASAP

© 2024 BEAR, CCAR, bridgeMLS. This information is deemed reliable but not verified or guaranteed. This information is being provided by the Bay East MLS or Contra Costa MLS or bridgeMLS. The listings presented here may or may not be listed by the Broker/Agent operating this website.
Bought with Datashare Cr Don't DeleteDefault Agent
GET MORE INFORMATION

Parisa Samimi
Founder & Real Estate Broker | License ID: 01858122
Founder & Real Estate Broker License ID: 01858122



