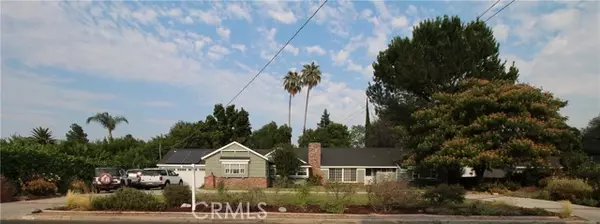For more information regarding the value of a property, please contact us for a free consultation.
Key Details
Sold Price $1,379,000
Property Type Single Family Home
Sub Type Single Family Residence
Listing Status Sold
Purchase Type For Sale
Square Footage 2,563 sqft
Price per Sqft $538
MLS Listing ID CRSR24128857
Sold Date 09/20/24
Bedrooms 3
Full Baths 3
HOA Y/N No
Year Built 1955
Lot Size 0.387 Acres
Acres 0.3872
Property Description
A wonderful must-see family home in beautiful Sherwood Forest. The additions and improvements are remarkable!!! This charming ranch features an expanded family kitchen with a large island and eat in area. The open floor plan offers a separate dining room with a custom brick fire place which enters a huge bonus room with vaulted ceilings, lots of windows with direct access to the backyard expanded living space! The living room with a custom brick fire place is just off the entry. The home features three generous bedrooms and 2 remodeled bathrooms, located in their own wing. The master bedroom w/private bathroom are a retreat of their own. A must see and oozing with charm! The newly remodeled master and main bathrooms showcase new custom tile, custom vanity/cabinetry, quartz countertops, and tile plank flooring. The outdoors features a large custom-made attached patio w/electric awning for shade. Further back on the property is a detached expanded outdoor living space w/remote controlled ceiling fan, vaulted roof, electricity, lighting, and custom sitting area. Additionally, there is a large grassy area, pond that is ready for you to fill and enjoy, a fenced in garden area aching to be planted. There is an additional unattached outbuilding with a roll up door which is perfect for a
Location
State CA
County Los Angeles
Area Listing
Zoning LARA
Interior
Interior Features Storage, Breakfast Bar, Breakfast Nook, Stone Counters, Kitchen Island
Heating Forced Air, Natural Gas, Central, Fireplace(s)
Cooling Ceiling Fan(s), Central Air
Flooring Vinyl, Wood
Fireplaces Type Dining Room, Gas, Gas Starter, Living Room
Fireplace Yes
Window Features Double Pane Windows,Screens
Appliance Dishwasher, Double Oven, Disposal, Gas Range, Microwave, Free-Standing Range, Tankless Water Heater
Laundry Dryer, Gas Dryer Hookup, Laundry Room, Washer, Other, Inside
Exterior
Exterior Feature Backyard, Garden, Back Yard, Front Yard, Sprinklers Automatic, Sprinklers Back, Sprinklers Front, Sprinklers Side, Other
Garage Spaces 3.0
Pool None
Utilities Available Sewer Connected, Cable Available, Cable Connected, Natural Gas Available, Natural Gas Connected
View Y/N false
View None
Handicap Access Other, Accessible Doors
Total Parking Spaces 10
Private Pool false
Building
Lot Description Level, Other, Storm Drain
Story 1
Foundation Raised
Sewer Public Sewer
Water Public
Architectural Style Ranch
Level or Stories One Story
New Construction No
Schools
School District Los Angeles Unified
Others
Tax ID 2690019005
Read Less Info
Want to know what your home might be worth? Contact us for a FREE valuation!

Our team is ready to help you sell your home for the highest possible price ASAP

© 2024 BEAR, CCAR, bridgeMLS. This information is deemed reliable but not verified or guaranteed. This information is being provided by the Bay East MLS or Contra Costa MLS or bridgeMLS. The listings presented here may or may not be listed by the Broker/Agent operating this website.
Bought with PaulaReavlin
GET MORE INFORMATION

Parisa Samimi
Founder & Real Estate Broker | License ID: 01858122
Founder & Real Estate Broker License ID: 01858122



