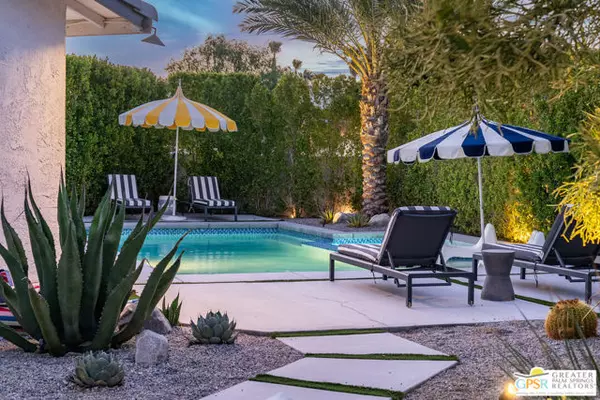For more information regarding the value of a property, please contact us for a free consultation.
Key Details
Sold Price $875,000
Property Type Single Family Home
Sub Type Single Family Residence
Listing Status Sold
Purchase Type For Sale
Square Footage 1,696 sqft
Price per Sqft $515
MLS Listing ID CL24410827
Sold Date 09/24/24
Bedrooms 3
Half Baths 2
HOA Y/N No
Year Built 1979
Lot Size 8,276 Sqft
Acres 0.19
Property Description
Welcome to 2893 E Valencia Rd in sunny Palm Springs, offered turn key furnished. Situated on a prime, private, corner lot, this home offers a seamless blend of indoor and outdoor living spaces, perfect for today's desert lifestyle. Inside you will find bright and airy interiors, where expansive windows frame picturesque views and bathe the space in natural light. The open concept living area encompasses a beautifully designed kitchen with oversized island and bar seating, separate dining and breakfast areas, living room that opens to the pool, and access to both exterior entertaining areas. The primary suite is spacious with an oversized en suite bath and provides access to the backyard. Two additional guest bedrooms of styled spaces for family and friends to retreat to. Venture outside to discover a true oasis, masterfully crafted by landscape architect Tim Turner. The landscape and hardscape are thoughtfully designed to provide a unique outdoor-living experience that captures all the natural beauty that makes Palm Springs so unforgettable. The hardscape features elegant stonework and curated desert scaping that creates inviting spaces for dining, lounging, and recreation both day and night. Every detail is designed to elevate your lifestyle. This is more than a home; it's a pri
Location
State CA
County Riverside
Area Listing
Zoning R1C
Interior
Interior Features Kitchen/Family Combo, Storage, Breakfast Bar, Breakfast Nook, Kitchen Island, Updated Kitchen
Heating Central
Cooling Ceiling Fan(s), Central Air, Other
Flooring Carpet
Fireplaces Type Other
Fireplace Yes
Window Features Double Pane Windows
Appliance Dishwasher, Disposal, Gas Range, Microwave, Range, Refrigerator
Laundry Dryer, In Garage, Washer
Exterior
Exterior Feature Front Yard, Other
Garage Spaces 2.0
Pool In Ground, Spa, Fenced
Utilities Available Other Water/Sewer
View Y/N true
View Mountain(s), Other
Handicap Access None
Total Parking Spaces 4
Private Pool true
Building
Story 1
Foundation Slab
Water Public, Other
Architectural Style Bungalow
Level or Stories One Story
New Construction No
Others
Tax ID 501373001
Read Less Info
Want to know what your home might be worth? Contact us for a FREE valuation!

Our team is ready to help you sell your home for the highest possible price ASAP

© 2024 BEAR, CCAR, bridgeMLS. This information is deemed reliable but not verified or guaranteed. This information is being provided by the Bay East MLS or Contra Costa MLS or bridgeMLS. The listings presented here may or may not be listed by the Broker/Agent operating this website.
Bought with Datashare Cr Don't DeleteDefault Agent
GET MORE INFORMATION

Parisa Samimi
Founder & Real Estate Broker | License ID: 01858122
Founder & Real Estate Broker License ID: 01858122



