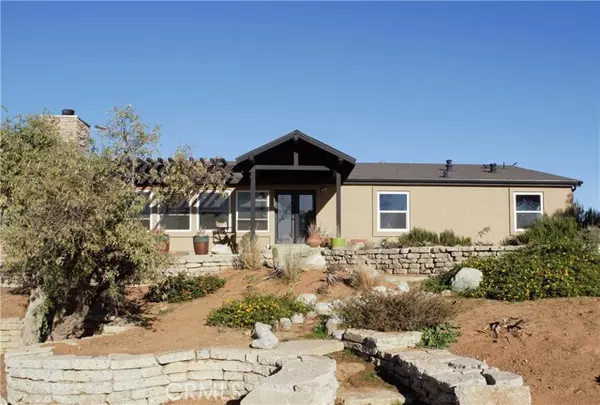For more information regarding the value of a property, please contact us for a free consultation.
Key Details
Sold Price $710,000
Property Type Single Family Home
Sub Type Single Family Residence
Listing Status Sold
Purchase Type For Sale
Square Footage 3,600 sqft
Price per Sqft $197
MLS Listing ID CRIG21241403
Sold Date 02/07/22
Bedrooms 5
Full Baths 3
Half Baths 1
HOA Y/N No
Year Built 2005
Lot Size 1.080 Acres
Acres 1.08
Property Sub-Type Single Family Residence
Property Description
Want to move to a more private or rural location? This horse property is a one of a kind. Situated on a little over an acre of land, it boasts a 3,600 square foot, one-story, ranch style house with 5 bedrooms and 3 1/2 baths. Plus a six-stall Castlebrook Barn! The house is spacious with an open concept. The kitchen is amazing, recently remodeled. New roof. As soon as you walk through the door you notice the spacious open floor plan with a living room that has a cozy wood burning fireplace, tons of light and windows where you can take in the views of the surrounding hills and landscape. The kitchen is open concept with bar/island space with plenty of room for bar stools. The Owner's Suite has an additional room for lounging or watching TV while looking out your private french doors. The Owner's Suite bathroom is beautiful with an amazing soaking tub plus a separate room for the shower and commode, plus a large walk-in closet. Behind the kitchen is a large room that could be an office space or hobby room with its own half bathroom, and a big window and door to the back patio. The dining room is a great space that can fit a large table and china cabinet. There are two bedrooms sharing a "Jack and Jill" bathroom on the back side of the house, and two other bedrooms on the front side
Location
State CA
County Riverside
Zoning W-2
Interior
Interior Features Kitchen/Family Combo, Office, Breakfast Bar, Stone Counters, Kitchen Island, Pantry, Updated Kitchen
Heating Propane, Central, Fireplace(s)
Cooling Ceiling Fan(s), Central Air
Fireplaces Type Family Room
Fireplace Yes
Window Features Double Pane Windows,Screens,Skylight(s)
Appliance Dishwasher, Electric Range, Disposal, Microwave, Refrigerator
Laundry Laundry Room, Other
Exterior
Exterior Feature Backyard, Garden, Back Yard, Front Yard, Other
Pool None
Utilities Available Other Water/Sewer, Cable Available
View Y/N true
View Canyon, Hills, Mountain(s), Panoramic, Pasture, Other, Vineyard
Handicap Access Other
Private Pool false
Building
Story 1
Water Well, Other
Architectural Style Ranch
Level or Stories One Story
New Construction No
Schools
School District Beaumont Unified
Others
Tax ID 407140041
Read Less Info
Want to know what your home might be worth? Contact us for a FREE valuation!

Our team is ready to help you sell your home for the highest possible price ASAP

© 2025 BEAR, CCAR, bridgeMLS. This information is deemed reliable but not verified or guaranteed. This information is being provided by the Bay East MLS or Contra Costa MLS or bridgeMLS. The listings presented here may or may not be listed by the Broker/Agent operating this website.
Bought with StefanieTrammell
GET MORE INFORMATION
Parisa Samimi
Founder & Real Estate Broker | License ID: 01858122
Founder & Real Estate Broker License ID: 01858122

