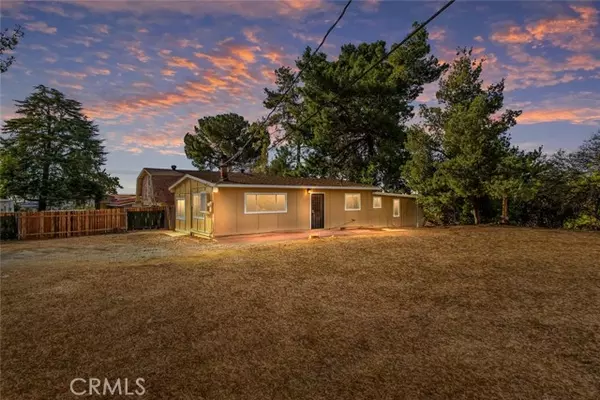For more information regarding the value of a property, please contact us for a free consultation.
Key Details
Sold Price $465,000
Property Type Single Family Home
Sub Type Single Family Residence
Listing Status Sold
Purchase Type For Sale
Square Footage 1,152 sqft
Price per Sqft $403
MLS Listing ID CREV21260844
Sold Date 02/14/22
Bedrooms 3
Full Baths 2
HOA Y/N No
Year Built 1973
Lot Size 0.930 Acres
Acres 0.93
Property Sub-Type Single Family Residence
Property Description
This freshly updated and very private 3BR home sits tucked away on almost an acre in the beautiful foothills of Cherry Valley. A gated driveway leads you to the house at the top of the property which is surrounded by mature pine trees. As you enter the home you’ll notice the spacious family room at the front, complete with a potbelly stove, ceiling fan, and laminate wood flooring. The nearby granite kitchen features a stainless steel electric range, microwave, dishwasher, refrigerator, and nearby breakfast nook area with a ceiling fan. Directly off of the kitchen you'll find a conveniently located full bath featuring a granite vanity and glass-enclosed shower. Many upgrades throughout including brand new neutral carpeting, new interior and exterior paint, and new infrared electric fireplace heaters in all bedrooms. The first bedroom is located off of the living room and is spacious with a ceiling fan, a large closet, and overhead storage. Towards the rear of the home, you'll find a cozy den also with a ceiling fan, full-size electric fireplace, and access to the back patio and yard. The second bedroom is off of the den and also has a large closet and ceiling fan. The master bedroom is private with great views of the rear landscape and has an updated ensuite bath with pedestal s
Location
State CA
County Riverside
Zoning W-2
Interior
Interior Features Bonus/Plus Room, Family Room, Kitchen/Family Combo, Breakfast Nook, Stone Counters, Updated Kitchen
Heating Space Heater, Wall Furnace, Wood Stove
Cooling Ceiling Fan(s), None
Flooring Laminate, Tile, Carpet
Fireplaces Type Electric, Wood Burning
Fireplace Yes
Appliance Dishwasher, Electric Range, Disposal, Microwave, Refrigerator
Laundry Dryer, Laundry Room, Washer, Inside
Exterior
Pool None
Utilities Available Other Water/Sewer
View Y/N true
View Mountain(s), Trees/Woods
Private Pool false
Building
Story 1
Water Public, Other
Level or Stories One Story
New Construction No
Schools
School District Beaumont Unified
Others
Tax ID 407140020
Read Less Info
Want to know what your home might be worth? Contact us for a FREE valuation!

Our team is ready to help you sell your home for the highest possible price ASAP

© 2025 BEAR, CCAR, bridgeMLS. This information is deemed reliable but not verified or guaranteed. This information is being provided by the Bay East MLS or Contra Costa MLS or bridgeMLS. The listings presented here may or may not be listed by the Broker/Agent operating this website.
Bought with EdwardTurner
GET MORE INFORMATION
Parisa Samimi
Founder & Real Estate Broker | License ID: 01858122
Founder & Real Estate Broker License ID: 01858122

