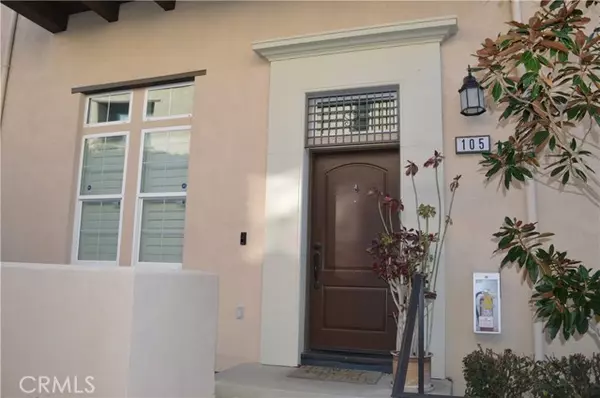For more information regarding the value of a property, please contact us for a free consultation.
Key Details
Sold Price $525,000
Property Type Condo
Sub Type Condominium
Listing Status Sold
Purchase Type For Sale
Square Footage 1,638 sqft
Price per Sqft $320
MLS Listing ID CRIG22000277
Sold Date 02/08/22
Bedrooms 2
Full Baths 2
Half Baths 1
HOA Fees $345/mo
HOA Y/N Yes
Year Built 2007
Lot Size 909 Sqft
Acres 0.0209
Property Description
Welcome to a tri-level condo, located in the highly sought after Owens Cove Dos Lagos in Corona. From the front porch you will love peering out to the HUGE front grassy area, and with the clubhouse and pool area just done the way. Upon entrance, you will be warmly greeted in to a spacious front den/formal living room, and then up a few stairs from there you will find the open family room that showcases a lush view of the green way. The Kitchen is a chef's dream featuring stainless steel appliances, upgraded cabinets with upgraded granite counter tops and a beautiful tile back splash. The upper level boasts the master bedroom featuring a spacious walk-in closet. The HUGE inviting bathtub and stand alone shower makes for the perfect retreat! The other master bedroom is great size, offers plenty of closet space and is complete with an ensuite full bath. The washer and dryer are located in the hallway between the bedrooms, making laundry time quite convenient! With plenty of storage located in the garage its easy to stay organized. The expansive greenbelts and community amenities makes for resort-like living.
Location
State CA
County Riverside
Area Listing
Interior
Interior Features Family Room, Kitchen/Family Combo, Storage, Stone Counters, Kitchen Island
Heating Central
Cooling Ceiling Fan(s), Central Air
Flooring Carpet, Wood
Fireplaces Type None
Fireplace No
Window Features Screens
Appliance Dishwasher, Disposal, Gas Range, Microwave, Range, Refrigerator
Laundry Dryer, Laundry Closet, Washer, Inside, Upper Level
Exterior
Garage Spaces 1.0
Pool In Ground, Spa, Fenced
View Y/N false
View None
Total Parking Spaces 1
Private Pool false
Building
Lot Description Street Light(s)
Sewer Public Sewer
Water Public
Architectural Style Traditional
Level or Stories Three or More Stories
New Construction No
Schools
School District Temecula Valley Unified
Others
Tax ID 279484066
Read Less Info
Want to know what your home might be worth? Contact us for a FREE valuation!

Our team is ready to help you sell your home for the highest possible price ASAP

© 2025 BEAR, CCAR, bridgeMLS. This information is deemed reliable but not verified or guaranteed. This information is being provided by the Bay East MLS or Contra Costa MLS or bridgeMLS. The listings presented here may or may not be listed by the Broker/Agent operating this website.
Bought with CecileHanna
GET MORE INFORMATION
Parisa Samimi
Founder & Real Estate Broker | License ID: 01858122
Founder & Real Estate Broker License ID: 01858122

