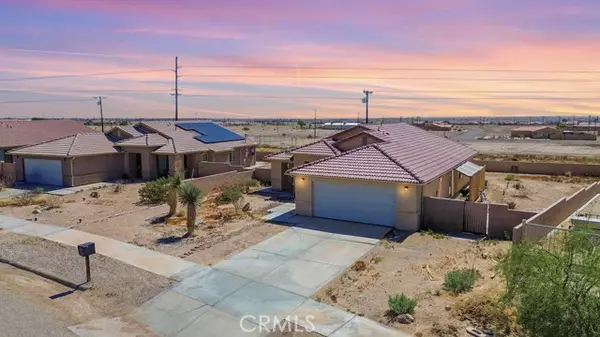For more information regarding the value of a property, please contact us for a free consultation.
Key Details
Sold Price $315,000
Property Type Single Family Home
Sub Type Single Family Residence
Listing Status Sold
Purchase Type For Sale
Square Footage 1,435 sqft
Price per Sqft $219
MLS Listing ID CRSW24102713
Sold Date 09/25/24
Bedrooms 4
Full Baths 2
HOA Y/N No
Year Built 2006
Lot Size 0.263 Acres
Acres 0.2633
Property Description
Welcome to Your Dream Home at 1986 Belle Court, Thermal, California! Step into this stunning newer construction home, completed in 2006, featuring a stylish stucco finish and a durable tile roof. This spacious residence offers 4 bedrooms and 2 baths, encompassing 1,435 sq. ft. of well-designed living space on an expansive quarter-acre lot. The interior boasts an open living room adorned with wood laminate flooring and a custom ceiling fan, perfect for family gatherings. The gourmet kitchen is equipped with a new microwave, refrigerator, electric oven, and a stainless steel dishwasher. The attached dining area, with ample space for a dining set, opens to the backyard through a sliding glass door. The primary bedroom features vaulted ceilings and a private yard with additional privacy fencing. The en suite bathroom includes dual sinks, a new tub enclosure, valve, and showerhead. Bedrooms 2, 3, and 4 are generously sized with high ceilings, tile flooring, and ceiling fans. The guest bathroom has been recently updated with a new tub enclosure, valve, and showerhead. For added convenience, the home includes a laundry room with a washer and dryer. The exterior is equally impressive, with a fully fenced backyard enclosed by a brick wall, offering privacy and security. The lush landscapi
Location
State CA
County Imperial
Area Listing
Interior
Heating Central
Cooling Ceiling Fan(s), Central Air
Flooring Laminate, Tile, Wood
Fireplaces Type Living Room, Wood Burning
Fireplace Yes
Window Features Double Pane Windows
Appliance Dishwasher, Electric Range, Microwave
Laundry Dryer, Laundry Room, Washer, Other, Electric, Inside
Exterior
Exterior Feature Sprinklers Back, Sprinklers Front, Other
Garage Spaces 2.0
Pool Above Ground, Spa, None
Utilities Available Sewer Connected, Cable Connected
View Y/N true
View City Lights, Water
Handicap Access Other
Total Parking Spaces 2
Private Pool false
Building
Story 1
Foundation Slab
Sewer Public Sewer
Water Public
Architectural Style Traditional
Level or Stories One Story
New Construction No
Schools
School District Coachella Valley Unified
Others
Tax ID 007870006000
Read Less Info
Want to know what your home might be worth? Contact us for a FREE valuation!

Our team is ready to help you sell your home for the highest possible price ASAP

© 2024 BEAR, CCAR, bridgeMLS. This information is deemed reliable but not verified or guaranteed. This information is being provided by the Bay East MLS or Contra Costa MLS or bridgeMLS. The listings presented here may or may not be listed by the Broker/Agent operating this website.
Bought with Datashare Cr Don't DeleteDefault Agent
GET MORE INFORMATION

Parisa Samimi
Founder & Real Estate Broker | License ID: 01858122
Founder & Real Estate Broker License ID: 01858122



