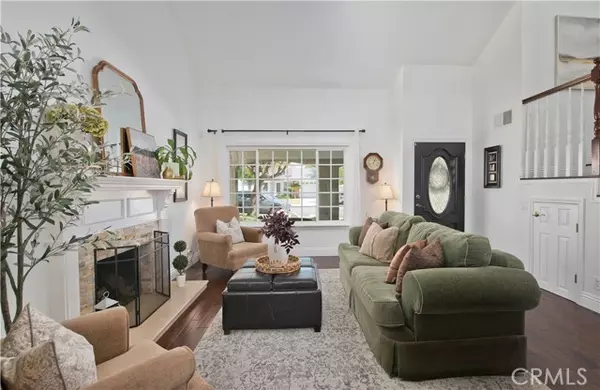For more information regarding the value of a property, please contact us for a free consultation.
Key Details
Sold Price $858,000
Property Type Single Family Home
Sub Type Single Family Residence
Listing Status Sold
Purchase Type For Sale
Square Footage 1,776 sqft
Price per Sqft $483
MLS Listing ID CRSR24171983
Sold Date 09/26/24
Bedrooms 4
Full Baths 1
Half Baths 2
HOA Fees $89/mo
HOA Y/N Yes
Year Built 1980
Lot Size 4,732 Sqft
Acres 0.1086
Property Description
Welcome to 21630 Nutmeg Lane, an exquisite residence blending breathtaking design with impeccable craftsmanship. As you enter, you are captivated by the stunning aesthetics: from the engineered hard wood to the stone fireplace in the formal living room with soaring vaulted ceilings. A dream kitchen beautifully designed with wood cabinets, white quartz counter tops, breakfast bar, floating shelves, stainless steel appliances and natural light shining in from the garden window. Cozy family room overlooking the welcoming backyard complete with pergola, grassy area and privacy fencing. Stunning staircase guides you to the second level with 4 bedrooms and 2 bathrooms. The primary suite is a space you may never want to leave. Step into the primary bathroom and be captivated by the double custom vanity, oversized shower and customized walk-in closet. Three spacious bedrooms and a designer remodel bathroom offer the perfect space for all your needs. Remodeled powder room downstairs and a welcoming laundry room that makes even the most daunting tasks enjoyable. Direct access to a finished 2 car garage with side yard access. This home is tucked away on a quiet cul-de-sac and offers an oversized driveway and RV potential. The minimal HOA fee of $89 covers the community pool, rec room, secur
Location
State CA
County Los Angeles
Area Listing
Zoning SCUR
Interior
Interior Features Family Room, Kitchen/Family Combo, Breakfast Bar, Stone Counters, Updated Kitchen
Heating Central
Cooling Ceiling Fan(s), Central Air
Flooring Wood
Fireplaces Type Living Room
Fireplace Yes
Window Features Double Pane Windows
Appliance Dishwasher, Disposal, Microwave, Free-Standing Range, Refrigerator
Laundry Dryer, Laundry Room, Washer, Other
Exterior
Exterior Feature Backyard, Back Yard, Front Yard, Other
Garage Spaces 2.0
Pool In Ground
Utilities Available Other Water/Sewer, Sewer Connected
View Y/N false
View None
Total Parking Spaces 2
Private Pool false
Building
Lot Description Cul-De-Sac, Street Light(s), Landscape Misc
Story 2
Foundation Slab
Water Public, Other
Level or Stories Two Story
New Construction No
Schools
School District William S. Hart Union High
Others
Tax ID 3244051017
Read Less Info
Want to know what your home might be worth? Contact us for a FREE valuation!

Our team is ready to help you sell your home for the highest possible price ASAP

© 2024 BEAR, CCAR, bridgeMLS. This information is deemed reliable but not verified or guaranteed. This information is being provided by the Bay East MLS or Contra Costa MLS or bridgeMLS. The listings presented here may or may not be listed by the Broker/Agent operating this website.
Bought with BaileyCunning
GET MORE INFORMATION

Parisa Samimi
Founder & Real Estate Broker | License ID: 01858122
Founder & Real Estate Broker License ID: 01858122



