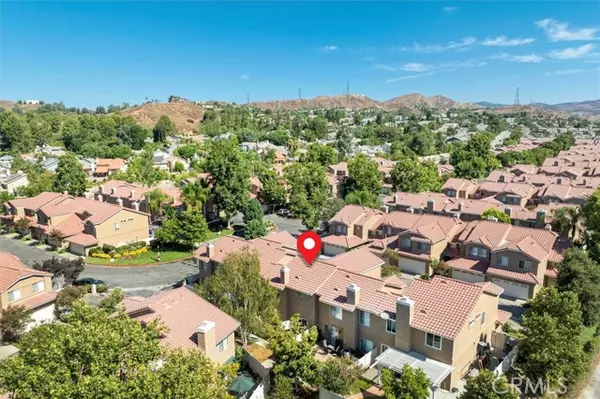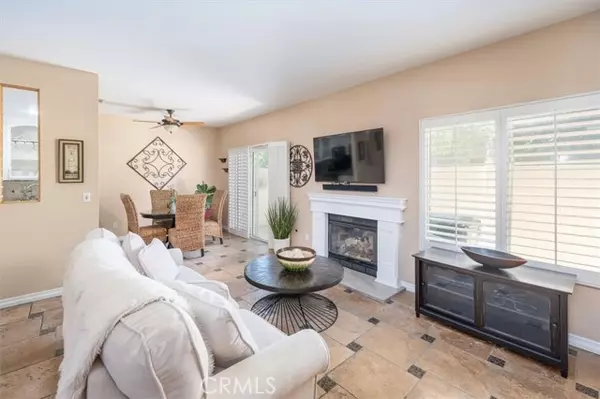For more information regarding the value of a property, please contact us for a free consultation.
Key Details
Sold Price $610,000
Property Type Condo
Sub Type Condominium
Listing Status Sold
Purchase Type For Sale
Square Footage 1,490 sqft
Price per Sqft $409
MLS Listing ID CRSR24148650
Sold Date 09/26/24
Bedrooms 3
Full Baths 2
Half Baths 1
HOA Fees $538/mo
HOA Y/N Yes
Year Built 1989
Lot Size 6.532 Acres
Acres 6.5316
Property Description
Welcome to your new oasis of comfort and style! This impeccably maintained 3-bedroom, 2.5-bathroom home offers a blend of modern elegance and practical living, situated in a prime location close to shopping, dining, and excellent schools. Step inside to find a beautifully updated kitchen featuring stainless steel appliances, granite countertops, and tasteful cabinetry. The kitchen seamlessly flows into the cozy family room, complete with a charming fireplace—a perfect spot for relaxing evenings with loved ones. There is travertine flooring throughout the downstairs as well as plantation shutters. Upstairs, all bedrooms are thoughtfully designed for privacy and tranquility. The large primary suite stands out with its updated bathroom and walk-in closet. There are 2 additional bedrooms along with another full bathroom. Step outside to the inviting patio area, ideal for enjoying morning coffee or hosting summer BBQs in a serene setting. The attached 2-car garage boasts built-in storage cabinets, ensuring plenty of space for tools and belongings, with the added convenience of a washer and dryer already included. This home is not just about comfort; it's about a lifestyle. Located in a highly sought-after neighborhood, you'll appreciate the convenience of nearby amenities while enjo
Location
State CA
County Los Angeles
Area Listing
Zoning SCUR
Interior
Interior Features Family Room, Kitchen/Family Combo, Breakfast Bar, Stone Counters, Pantry
Heating Central, Fireplace(s)
Cooling Ceiling Fan(s), Central Air
Flooring Tile, Carpet, Wood
Fireplaces Type Family Room
Fireplace Yes
Appliance Dishwasher, Disposal, Gas Range, Microwave, Range, Refrigerator
Laundry Dryer, In Garage, Washer
Exterior
Exterior Feature Other
Garage Spaces 2.0
Pool Spa
View Y/N false
View None
Total Parking Spaces 2
Private Pool false
Building
Lot Description Street Light(s)
Story 2
Sewer Public Sewer
Water Public
Level or Stories Two Story
New Construction No
Schools
School District William S. Hart Union High
Others
Tax ID 3244035040
Read Less Info
Want to know what your home might be worth? Contact us for a FREE valuation!

Our team is ready to help you sell your home for the highest possible price ASAP

© 2024 BEAR, CCAR, bridgeMLS. This information is deemed reliable but not verified or guaranteed. This information is being provided by the Bay East MLS or Contra Costa MLS or bridgeMLS. The listings presented here may or may not be listed by the Broker/Agent operating this website.
Bought with TamiCicerello
GET MORE INFORMATION

Parisa Samimi
Founder & Real Estate Broker | License ID: 01858122
Founder & Real Estate Broker License ID: 01858122



