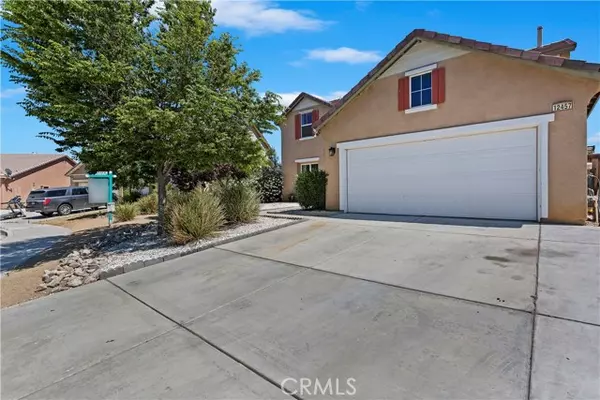For more information regarding the value of a property, please contact us for a free consultation.
Key Details
Sold Price $496,000
Property Type Single Family Home
Sub Type Single Family Residence
Listing Status Sold
Purchase Type For Sale
Square Footage 2,811 sqft
Price per Sqft $176
MLS Listing ID CRHD24103061
Sold Date 09/30/24
Bedrooms 4
Full Baths 4
HOA Y/N No
Year Built 2006
Lot Size 7,234 Sqft
Acres 0.1661
Property Description
This BEAUTIFUL 4 Bedroom/4 Full Bath Home with lots of Upgrades is ready and waiting for YOU! This home features a separate family room, living room w/fireplace & cable ready wall for TV, the Kitchen opens to the living room & dining room for ease of entertaining guests, it is upgraded with new Quartz counter-tops, sink, faucet, appliances, backsplash, large Butcher Block Island, pantry, and the laundry room has storage & countertop. High ceilings & recessed lighting throughout, tile floors, laminate wood floors & stairs, large loft (game room/work out area), computer nook, one bedroom is downstairs with a bathroom adjacent to it, there are 2 primary bedrooms, huge primary suite including double closets & a spacious bathroom with double sinks, separate shower, tub & commode. There are two sliders off the back of the home for access to the awesome covered patio (with ceiling fans and decorative lights) from the living room & dining room areas, the garage is a 3 car(tandem), fully finished garage, with some new panels and windows on the garage door. Outside there is wood fencing, a chain link area for the dog run & shed access, low maintenance landscaping, solar & so much more. Commuter friendly! A must see to appreciate!
Location
State CA
County San Bernardino
Area Listing
Interior
Interior Features Family Room, Breakfast Bar, Stone Counters, Pantry
Heating Forced Air, Central, Fireplace(s)
Cooling Ceiling Fan(s), Central Air
Flooring Laminate, Tile, Carpet, See Remarks
Fireplaces Type Living Room
Fireplace Yes
Appliance Double Oven, Disposal, Microwave, Refrigerator, Self Cleaning Oven
Laundry Gas Dryer Hookup, Laundry Room, Other, Inside
Exterior
Exterior Feature Lighting
Garage Spaces 3.0
Pool None
Utilities Available Other Water/Sewer, Sewer Connected, Natural Gas Connected
View Y/N true
View Other
Handicap Access Other
Total Parking Spaces 6
Private Pool false
Building
Lot Description Street Light(s)
Story 2
Water Public, Other
Level or Stories Two Story
New Construction No
Schools
School District Victor Valley Union High
Others
Tax ID 3136361510000
Read Less Info
Want to know what your home might be worth? Contact us for a FREE valuation!

Our team is ready to help you sell your home for the highest possible price ASAP

© 2024 BEAR, CCAR, bridgeMLS. This information is deemed reliable but not verified or guaranteed. This information is being provided by the Bay East MLS or Contra Costa MLS or bridgeMLS. The listings presented here may or may not be listed by the Broker/Agent operating this website.
Bought with BelkysFlores
GET MORE INFORMATION

Parisa Samimi
Founder & Real Estate Broker | License ID: 01858122
Founder & Real Estate Broker License ID: 01858122



