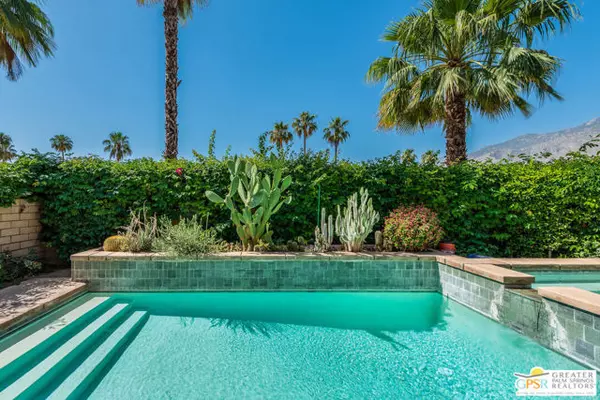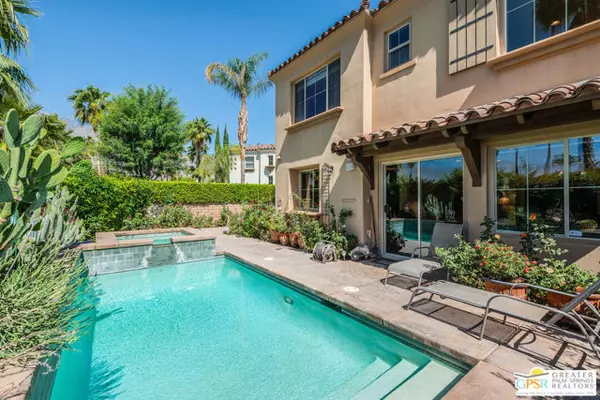For more information regarding the value of a property, please contact us for a free consultation.
Key Details
Sold Price $675,000
Property Type Condo
Sub Type Condominium
Listing Status Sold
Purchase Type For Sale
Square Footage 1,508 sqft
Price per Sqft $447
MLS Listing ID CL24404707
Sold Date 10/29/24
Bedrooms 3
Full Baths 3
HOA Fees $532/mo
HOA Y/N Yes
Year Built 2004
Property Description
Incredible mountain views from every window in this centrally located Palm Springs condo that lives like a home! This two-story end unit is located on the South perimeter of Tierra Hermosa, a Mediterranean inspired neighborhood just blocks from Downtown Palm Springs. An amazing rose garden greets you in the gated entrance and wraps round to back of the home to your own private pool and spa and very manageable backyard. Inside the open concept floor plan and two-story high ceilings in the living room amplify the 1508 square feet of living space. The living room has beautiful mountain views looking out across the pool with slider and also features a fireplace for the cooler Winter months. The kitchen sits alongside the living room and slider access making indoor/outdoor entertaining easy with granite countertops and stainless appliances. The downstairs bedroom is currently being used as an office with its companion full bath with shower in the hallway. Direct access from the 2-car garage leads into a separate laundry room with additional storage cabinetry. Views to the living room from the upstairs landing are possible with added railing that shares the second floor with the primary and second guest ensuite bedrooms. The entire second floor features newer laminate flooring and incr
Location
State CA
County Riverside
Area Listing
Interior
Interior Features Stone Counters
Heating Forced Air, Natural Gas
Cooling Ceiling Fan(s), Central Air
Flooring Laminate
Fireplaces Type Gas, Living Room
Fireplace Yes
Appliance Dishwasher, Disposal, Gas Range, Microwave, Refrigerator
Laundry Dryer, Laundry Room, Washer
Exterior
Exterior Feature Other
Garage Spaces 2.0
Pool Gunite, Spa
Utilities Available Other Water/Sewer
View Y/N true
View Mountain(s)
Total Parking Spaces 4
Private Pool true
Building
Story 2
Foundation Slab
Water Other
Level or Stories Two Story
New Construction No
Others
Tax ID 009617800
Read Less Info
Want to know what your home might be worth? Contact us for a FREE valuation!

Our team is ready to help you sell your home for the highest possible price ASAP

© 2024 BEAR, CCAR, bridgeMLS. This information is deemed reliable but not verified or guaranteed. This information is being provided by the Bay East MLS or Contra Costa MLS or bridgeMLS. The listings presented here may or may not be listed by the Broker/Agent operating this website.
Bought with DeanKeefer
GET MORE INFORMATION

Parisa Samimi
Founder & Real Estate Broker | License ID: 01858122
Founder & Real Estate Broker License ID: 01858122



