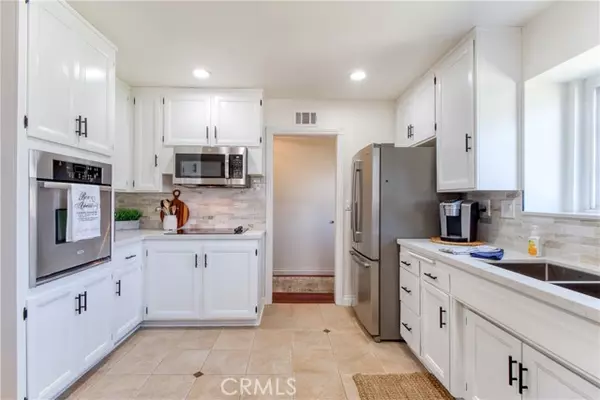For more information regarding the value of a property, please contact us for a free consultation.
Key Details
Sold Price $950,000
Property Type Single Family Home
Sub Type Single Family Residence
Listing Status Sold
Purchase Type For Sale
Square Footage 1,316 sqft
Price per Sqft $721
MLS Listing ID CRPW24178905
Sold Date 10/03/24
Bedrooms 3
Half Baths 2
HOA Y/N No
Year Built 1962
Lot Size 5,007 Sqft
Acres 0.1149
Property Description
WELCOME HOME to this fabulous Lakewood Manor home! It is Turnkey and is tucked away on a quiet cul-de-sac in the back of the track. This home has been well maintained with "Pride of Ownership" There are many upgrades including the roof, HVAC, and much more. A solar system provides energy efficiency and savings, also features a solar back up battery. Leading to the front door you will notice a brick paved walkway and front porch with well maintained landscaping, flowerbeds, and automatic sprinklers in both front and back yards. The interior is newly painted in a neutral color, and there are energy efficient dual paned windows. Flush mount lighting is in kitchen, living and dining rooms. The large kitchen is open and bright with spacious quartz counters and a beautiful tile back splash including stainless appliances. There is also a area for a nook for less formal eating. The dining room is off the kitchen and open to the living room. The French doors lead out to a "California room" great for entertaining or just relaxing with your coffee in the morning. All the bedroom are spacious with large closet and ceiling fans. Hardwood floors are in all but one room in the home, tiled bathrooms. The over sized garage has a work bench, and lots of storage with the laundry room. You will not
Location
State CA
County Los Angeles
Area Listing
Zoning LKR1
Interior
Interior Features Storage, Stone Counters, Tile Counters, Updated Kitchen
Heating Central
Cooling Ceiling Fan(s), Central Air
Flooring Tile, Carpet, Wood
Fireplaces Type Gas, Living Room, Wood Burning, Other
Fireplace Yes
Window Features Double Pane Windows,Screens
Appliance Dishwasher, Electric Range, Microwave, Refrigerator, Self Cleaning Oven, Gas Water Heater
Laundry In Garage
Exterior
Exterior Feature Other
Garage Spaces 2.0
Pool None
Utilities Available Sewer Connected, Cable Connected, Natural Gas Connected
View Y/N false
View None
Handicap Access None
Total Parking Spaces 2
Private Pool false
Building
Lot Description Street Light(s), Storm Drain
Story 1
Foundation Slab
Sewer Public Sewer
Water Public
Architectural Style Contemporary
Level or Stories One Story
New Construction No
Schools
School District Bellflower Unified
Others
Tax ID 7048004034
Read Less Info
Want to know what your home might be worth? Contact us for a FREE valuation!

Our team is ready to help you sell your home for the highest possible price ASAP

© 2024 BEAR, CCAR, bridgeMLS. This information is deemed reliable but not verified or guaranteed. This information is being provided by the Bay East MLS or Contra Costa MLS or bridgeMLS. The listings presented here may or may not be listed by the Broker/Agent operating this website.
Bought with DaleBabb
GET MORE INFORMATION

Parisa Samimi
Founder & Real Estate Broker | License ID: 01858122
Founder & Real Estate Broker License ID: 01858122



