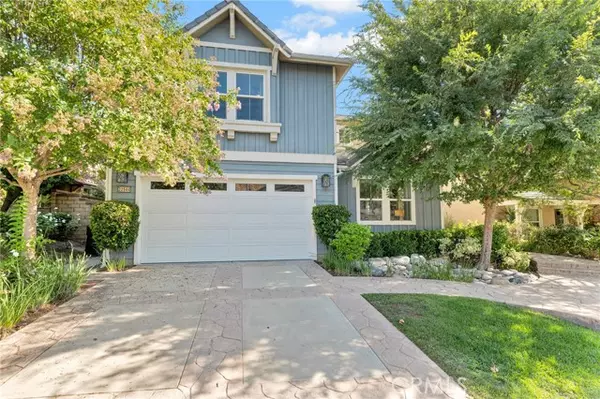For more information regarding the value of a property, please contact us for a free consultation.
Key Details
Sold Price $1,016,675
Property Type Single Family Home
Sub Type Single Family Residence
Listing Status Sold
Purchase Type For Sale
Square Footage 2,806 sqft
Price per Sqft $362
MLS Listing ID CRSR24162652
Sold Date 10/10/24
Bedrooms 4
Full Baths 3
HOA Fees $185/mo
HOA Y/N Yes
Year Built 2010
Lot Size 6,189 Sqft
Acres 0.1421
Property Description
Welcome to the pinnacle of luxury living in the prestigious and sought-after GATED River Village community. This exquisite home features 4-bedroom, 3-bathrooms complete with a LOFT and a DOWNSTAIRS PRIMARY SUITE. Upon entering, you're welcomed by an open floor plan filled with natural light from large windows, creating a warm and inviting atmosphere. The interior boasts beautiful hardwood flooring and elegant plantation shutters, combining style and functionality. The first floor seamlessly blends luxury and practicality. The versatile family room provides space for work or relaxation. The downstairs primary bedroom is a true retreat, featuring a luxurious en-suite bathroom with a soaking tub, walk-in shower, his and hers sinks, and a spacious walk-in closet. Additional conveniences on the first floor include a guest bathroom and a laundry room with a sink and built-in cabinets. BRAND NEW 5 Ton A/C unit just installed to keep you nice and chilly during the summer heat! At the heart of the home is the gourmet kitchen, equipped with state-of-the-art built-in stainless steel appliances, granite countertops, ample cabinetry, and an impressive island. The custom backsplash adds a touch of elegance. The kitchen flows into a cozy living room with a fireplace and surround sound system,
Location
State CA
County Los Angeles
Area Listing
Zoning SCUR
Interior
Interior Features Family Room, Kitchen/Family Combo, Breakfast Bar, Stone Counters, Kitchen Island
Heating Central
Cooling Ceiling Fan(s), Central Air
Flooring Carpet, Wood
Fireplaces Type Family Room
Fireplace Yes
Appliance Dishwasher, Double Oven, Oven, Refrigerator
Laundry Dryer, Laundry Room, Washer
Exterior
Exterior Feature Backyard, Back Yard, Front Yard, Other
Garage Spaces 2.0
Pool In Ground, Spa
Utilities Available Sewer Connected
View Y/N true
View Mountain(s)
Handicap Access None
Total Parking Spaces 2
Private Pool false
Building
Lot Description Other, Street Light(s)
Story 2
Sewer Public Sewer
Water Public
Level or Stories Two Story
New Construction No
Schools
School District William S. Hart Union High
Others
Tax ID 2849030050
Read Less Info
Want to know what your home might be worth? Contact us for a FREE valuation!

Our team is ready to help you sell your home for the highest possible price ASAP

© 2024 BEAR, CCAR, bridgeMLS. This information is deemed reliable but not verified or guaranteed. This information is being provided by the Bay East MLS or Contra Costa MLS or bridgeMLS. The listings presented here may or may not be listed by the Broker/Agent operating this website.
Bought with YuqianYang
GET MORE INFORMATION

Parisa Samimi
Founder & Real Estate Broker | License ID: 01858122
Founder & Real Estate Broker License ID: 01858122



