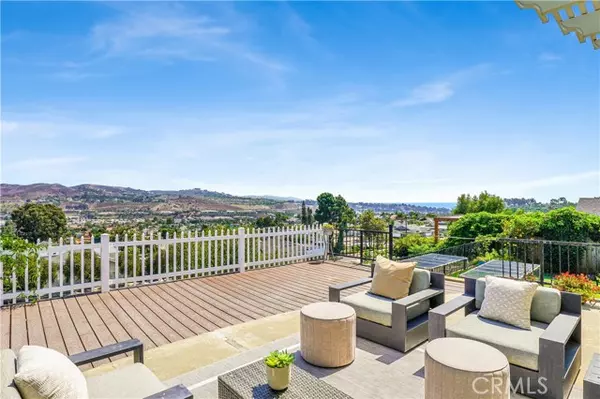For more information regarding the value of a property, please contact us for a free consultation.
Key Details
Sold Price $2,000,000
Property Type Single Family Home
Sub Type Single Family Residence
Listing Status Sold
Purchase Type For Sale
Square Footage 2,304 sqft
Price per Sqft $868
MLS Listing ID CROC24187533
Sold Date 10/11/24
Bedrooms 4
Full Baths 3
HOA Y/N No
Year Built 1968
Lot Size 8,520 Sqft
Acres 0.1956
Property Description
Discover this elegant home in Dana Point, offering breathtaking views of the ocean, mountains, and sparkling city lights. Beautifully remodeled and expanded in 2022, every detail has been thoughtfully designed with high-end finishes. The open floor plan creates a welcoming atmosphere, anchored by a large great room with vaulted ceilings that spans the entire main level. Wide plank, French oak hardwood floors are beautifully featured through the home. The generous kitchen offers a large center island with ample seating, stunning quartz countertops, custom cabinetry, and top-of-the-line stainless steel appliances, all complemented by panoramic views from the many windows. Abundant natural light fills the home, enhancing its open and inviting feel. The expansive primary suite includes a private balcony, a large walk-in closet, and a luxurious bathroom with a walk-in shower, dual vanities, and a soaking tub. Two additional bedrooms offer unique features—one with a built-in bookcase and the other with a Murphy bed. The downstairs level is impressive with a large bedroom, perfect as a second master suite, complete with its own private nook and full bath, including dual sinks and an upgraded shower. The home also boasts a three-car direct access garage and sits on a sizable lot with a
Location
State CA
County Orange
Area Listing
Interior
Interior Features In-Law Floorplan, Kitchen/Family Combo, Breakfast Bar, Stone Counters, Kitchen Island, Pantry, Updated Kitchen
Heating Central
Cooling Central Air
Flooring Wood
Fireplaces Type None
Fireplace No
Window Features Double Pane Windows,Screens
Appliance Dishwasher, Double Oven, Gas Range, Refrigerator, Water Filter System
Laundry Gas Dryer Hookup, Other
Exterior
Exterior Feature Backyard, Back Yard, Front Yard
Garage Spaces 3.0
Pool None
View Y/N true
View City Lights, Hills, Mountain(s), Panoramic, Water, Ocean
Handicap Access See Remarks, Accessible Doors
Total Parking Spaces 3
Private Pool false
Building
Lot Description Landscape Misc, Storm Drain
Sewer Public Sewer
Water Public
Level or Stories Multi/Split
New Construction No
Schools
School District Capistrano Unified
Others
Tax ID 67303618
Read Less Info
Want to know what your home might be worth? Contact us for a FREE valuation!

Our team is ready to help you sell your home for the highest possible price ASAP

© 2024 BEAR, CCAR, bridgeMLS. This information is deemed reliable but not verified or guaranteed. This information is being provided by the Bay East MLS or Contra Costa MLS or bridgeMLS. The listings presented here may or may not be listed by the Broker/Agent operating this website.
Bought with GregoryLombardi
GET MORE INFORMATION

Parisa Samimi
Founder & Real Estate Broker | License ID: 01858122
Founder & Real Estate Broker License ID: 01858122



