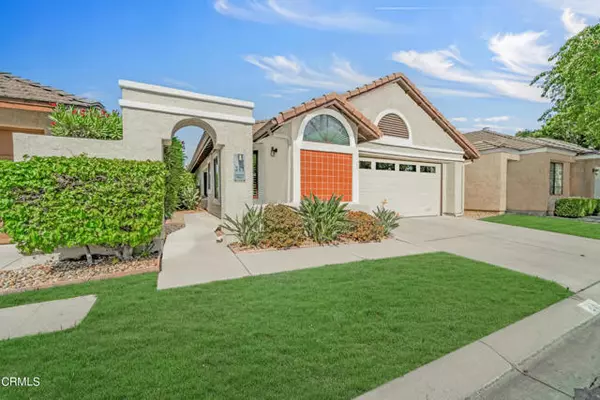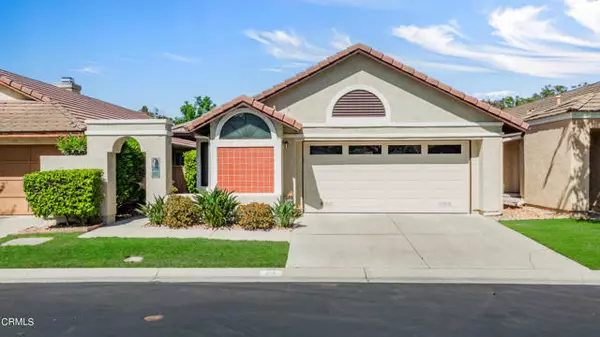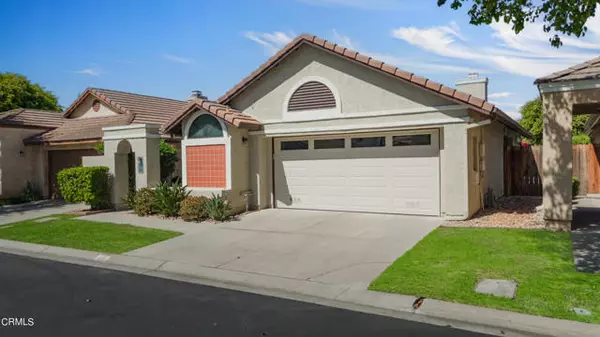For more information regarding the value of a property, please contact us for a free consultation.
Key Details
Sold Price $760,000
Property Type Townhouse
Sub Type Townhouse
Listing Status Sold
Purchase Type For Sale
Square Footage 1,385 sqft
Price per Sqft $548
MLS Listing ID CRV1-25319
Sold Date 10/11/24
Bedrooms 3
Full Baths 2
HOA Fees $279/mo
HOA Y/N Yes
Year Built 1987
Lot Size 3,860 Sqft
Acres 0.0886
Property Description
Clean and beautifully updated SINGLE level patio home in the popular 'Laurelwood' community in Mission Oaks! The home is completely DETACHED and offers 3 bedrooms, 2 full baths, and 1,385 sq. feet of living space. Tons of upgrades throughout including central heat & AC, Milgard 'Z-Line' dual pane windows, smooth ceilings, high-end security screen door, and gorgeous hardwood floors. Both bathrooms have been updated and have matching Quartz counters. The remodeled kitchen features Shaker style cabinets w/soft close doors, attractive butcher block style counter tops, a separate butler's pantry/coffee station, recessed lighting, and stainless steel appliances that stay with the home! The primary suite has double closets, dual sinks in the bathroom, and direct access to your private patio in the backyard! Indoor laundry room w/storage. The direct access 2 car garage has epoxy floors & lots of storage, and there is also a driveway out front for additional parking! The Laurelwood community has low HOA dues of only $279 and they include pool, spa, tennis court, and front landscaping. The location can't be beat with shopping, restaurants, freeway access, and top rated schools just minutes away! Come check this out before it's gone!
Location
State CA
County Ventura
Area Listing
Interior
Interior Features Pantry, Updated Kitchen
Heating Central
Cooling Ceiling Fan(s), Central Air
Flooring Tile, Carpet, Wood
Fireplaces Type Gas, Other
Fireplace Yes
Window Features Double Pane Windows
Appliance Dishwasher, Gas Range, Refrigerator
Laundry Laundry Room, Inside
Exterior
Exterior Feature Other
Garage Spaces 2.0
Pool Spa, Fenced
View Y/N false
View None
Total Parking Spaces 2
Private Pool true
Building
Story 1
Foundation Slab
Sewer Public Sewer
Water Public
Level or Stories One Story
New Construction No
Others
Tax ID 1600170365
Read Less Info
Want to know what your home might be worth? Contact us for a FREE valuation!

Our team is ready to help you sell your home for the highest possible price ASAP

© 2025 BEAR, CCAR, bridgeMLS. This information is deemed reliable but not verified or guaranteed. This information is being provided by the Bay East MLS or Contra Costa MLS or bridgeMLS. The listings presented here may or may not be listed by the Broker/Agent operating this website.
Bought with Datashare Cr Don't DeleteDefault Agent
GET MORE INFORMATION
Parisa Samimi
Founder & Real Estate Broker | License ID: 01858122
Founder & Real Estate Broker License ID: 01858122



