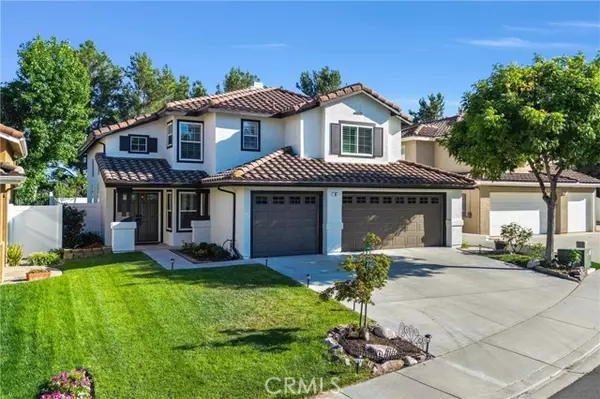For more information regarding the value of a property, please contact us for a free consultation.
Key Details
Sold Price $1,435,000
Property Type Single Family Home
Sub Type Single Family Residence
Listing Status Sold
Purchase Type For Sale
Square Footage 2,253 sqft
Price per Sqft $636
MLS Listing ID CROC24183065
Sold Date 10/15/24
Bedrooms 4
Full Baths 3
HOA Fees $92/mo
HOA Y/N Yes
Year Built 1994
Lot Size 5,250 Sqft
Acres 0.1205
Property Description
Welcome to your dream home in the beautiful community of Melinda Heights in Rancho Santa Margarita situated on an end cul-de-sac street. This gorgeous, highly upgraded residence boasts 4 bedrooms and 3 full bathrooms, including a downstairs bedroom and full bathroom, and a large upstairs loft along with 2,153sf of living space situated on a 5,250sf lot with no neighbors behind. As you step inside through the double doors, you are welcomed entry to a voluminous formal living room and dining room area showcasing stunning Italian marble floors and adorned with soaring ceilings and expansive windows created a sun filled ambiance. Just off the dining space is a spacious family room and remodeled gourmet kitchen featuring custom expresso wood cabinets with soft closed hinges, Taj Mahal quartzite, high-end stainless-steel appliances, walk-in pantry, and more. The flooring on stairs and on the upstairs has been upgraded to beautiful maple hardwood flooring. Upstairs features a spacious open loft off the stairs along with 3 bedrooms and 2 full bathrooms including the primary suite with high ceilings has French doors which open to a large deck perfect for relaxing after a long day. The primary bathroom has also been fully remodeled throughout with new tiles, vanity, mirrors, and lighting a
Location
State CA
County Orange
Area Listing
Interior
Interior Features Kitchen/Family Combo, Stone Counters, Pantry, Updated Kitchen
Heating Central
Cooling Ceiling Fan(s), Central Air
Flooring Tile, Wood
Fireplaces Type None
Fireplace No
Window Features Double Pane Windows
Appliance Dishwasher, Gas Range
Laundry Laundry Room, Other
Exterior
Exterior Feature Backyard, Back Yard, Other
Garage Spaces 3.0
Pool Spa
Utilities Available Sewer Connected, Cable Connected, Natural Gas Connected
View Y/N true
View Other
Total Parking Spaces 3
Private Pool false
Building
Lot Description Other, Street Light(s)
Story 2
Foundation Slab
Sewer Public Sewer
Water Public
Architectural Style Victorian
Level or Stories Two Story
New Construction No
Schools
School District Saddleback Valley Unified
Others
Tax ID 83920125
Read Less Info
Want to know what your home might be worth? Contact us for a FREE valuation!

Our team is ready to help you sell your home for the highest possible price ASAP

© 2025 BEAR, CCAR, bridgeMLS. This information is deemed reliable but not verified or guaranteed. This information is being provided by the Bay East MLS or Contra Costa MLS or bridgeMLS. The listings presented here may or may not be listed by the Broker/Agent operating this website.
Bought with MartinMania
GET MORE INFORMATION
Parisa Samimi
Founder & Real Estate Broker | License ID: 01858122
Founder & Real Estate Broker License ID: 01858122



