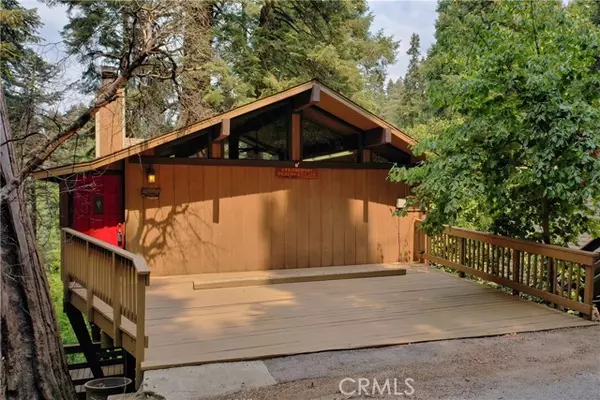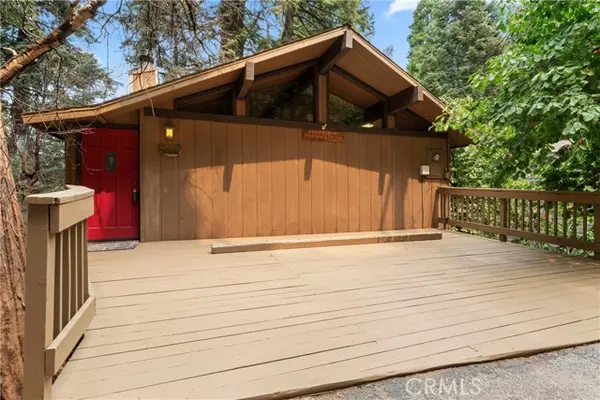For more information regarding the value of a property, please contact us for a free consultation.
Key Details
Sold Price $350,000
Property Type Single Family Home
Sub Type Single Family Residence
Listing Status Sold
Purchase Type For Sale
Square Footage 960 sqft
Price per Sqft $364
MLS Listing ID CRSW24168797
Sold Date 10/17/24
Bedrooms 2
Full Baths 1
Half Baths 1
HOA Fees $81/ann
HOA Y/N Yes
Year Built 1976
Lot Size 3,360 Sqft
Acres 0.0771
Property Description
Welcome to Arrowhead Villas, a historic private community founded in 1928. Managed by the Arrowhead Villas Mutual Service Company, this neighborhood is known for its strong community spirit, supported by a dedicated Board of Directors who ensure its cleanliness and charm. Quarterly dues of about $245 cover a share of stock in the AVMSC, basic water usage, trash removal, road maintenance, and snow plowing. Located in one of the most sought-after areas of the Villas, the cabin at 834 Oakmont Lane offers 2 bedrooms and 1.5 bathrooms. Inside, you’ll experience a treehouse-like ambiance, with numerous windows at the front and rear that bring the surrounding forest into view. The level entry from the parking deck leads into a mudroom, ideal for stowing jackets and boots before entering the open-concept living space. Here, the kitchen seamlessly flows into the living room, which features vaulted beamed ceilings, a fireplace, and a dining area. Two large sliding doors open to an expansive balcony, offering an ideal spot to take in the changing seasons. The spacious living area is highlighted by a central fireplace and large windows that frame breathtaking forest views. On the lower level, two serene bedrooms provide a peaceful retreat, with one bedroom offering access to newly built st
Location
State CA
County San Bernardino
Area Listing
Zoning LA/R
Interior
Interior Features Kitchen/Family Combo, Breakfast Bar
Heating Central
Cooling Ceiling Fan(s), None
Flooring Carpet, Wood
Fireplaces Type Living Room
Fireplace Yes
Appliance Dishwasher, Electric Range, Refrigerator
Laundry Other, Inside
Exterior
Pool None
View Y/N true
View Trees/Woods
Private Pool false
Building
Sewer Public Sewer
Level or Stories Three or More Stories
New Construction No
Schools
School District Rim Of The World Unified
Others
Tax ID 0332091400000
Read Less Info
Want to know what your home might be worth? Contact us for a FREE valuation!

Our team is ready to help you sell your home for the highest possible price ASAP

© 2024 BEAR, CCAR, bridgeMLS. This information is deemed reliable but not verified or guaranteed. This information is being provided by the Bay East MLS or Contra Costa MLS or bridgeMLS. The listings presented here may or may not be listed by the Broker/Agent operating this website.
Bought with SimonRihana
GET MORE INFORMATION

Parisa Samimi
Founder & Real Estate Broker | License ID: 01858122
Founder & Real Estate Broker License ID: 01858122



