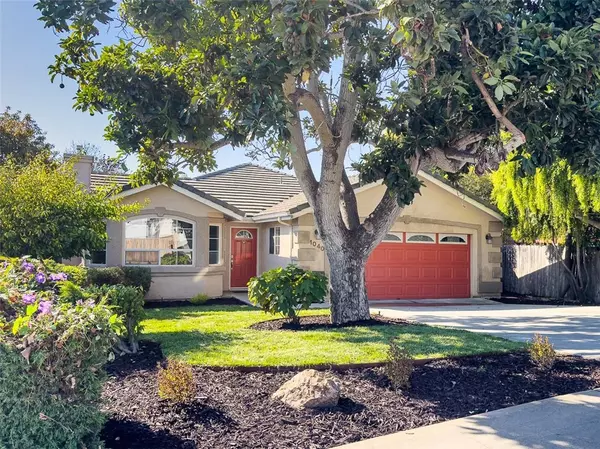For more information regarding the value of a property, please contact us for a free consultation.
Key Details
Sold Price $866,250
Property Type Single Family Home
Sub Type Single Family Residence
Listing Status Sold
Purchase Type For Sale
Square Footage 1,602 sqft
Price per Sqft $540
MLS Listing ID CRSC24202028
Sold Date 10/18/24
Bedrooms 3
Full Baths 2
HOA Y/N No
Year Built 2000
Lot Size 6,534 Sqft
Acres 0.15
Property Description
Nestled just minutes from the ocean in lovely Grover Beach, this charming single-level coastal home offers the perfect blend of comfort and coastal living. Featuring 3 generously sized bedrooms and 2 bathrooms, the home boasts an open floor plan that highlights a bright kitchen with Tuscan tile and Italian accents. A formal dining room and a cozy living room with a gas fireplace make this home ideal for both relaxing and entertaining. With darling curb appeal and newer construction, the house includes a tile roof and a large 2-car garage with bonus space for a workshop. Outside, a beautiful avocado tree graces the front yard, while the spacious backyard—with its sandy soil—awaits an eager homeowner to transform it into a lush garden oasis. Both back bedrooms open onto the backyard through sliding glass doors, inviting you to enjoy the moderate seaside microclimate. Located close to beaches, restaurants, schools, and shopping, this Central Coast gem is a rare find. Don't miss out on the opportunity to call this lovely coastal retreat your own!
Location
State CA
County San Luis Obispo
Area Listing
Zoning R1
Interior
Interior Features Family Room, Kitchen/Family Combo, Breakfast Bar, Tile Counters
Heating Forced Air
Cooling Ceiling Fan(s), None
Flooring Tile, Vinyl
Fireplaces Type Gas, Living Room
Fireplace Yes
Window Features Skylight(s)
Appliance Dishwasher, Disposal, Gas Range, Microwave, Refrigerator, Water Filter System
Laundry Dryer, In Garage, Washer
Exterior
Exterior Feature Backyard, Back Yard, Front Yard, Sprinklers Front, Other
Garage Spaces 2.0
Pool None
Utilities Available Sewer Connected, Cable Available, Natural Gas Connected
View Y/N true
View Other
Handicap Access Other
Total Parking Spaces 2
Private Pool false
Building
Lot Description Other, Street Light(s), Landscape Misc, Storm Drain
Story 1
Foundation Slab
Sewer Public Sewer
Water Public
Architectural Style Mediterranean
Level or Stories One Story
New Construction No
Schools
School District Lucia Mar Unified
Others
Tax ID 060561072
Read Less Info
Want to know what your home might be worth? Contact us for a FREE valuation!

Our team is ready to help you sell your home for the highest possible price ASAP

© 2024 BEAR, CCAR, bridgeMLS. This information is deemed reliable but not verified or guaranteed. This information is being provided by the Bay East MLS or Contra Costa MLS or bridgeMLS. The listings presented here may or may not be listed by the Broker/Agent operating this website.
Bought with CjHegney
GET MORE INFORMATION

Parisa Samimi
Founder & Real Estate Broker | License ID: 01858122
Founder & Real Estate Broker License ID: 01858122



