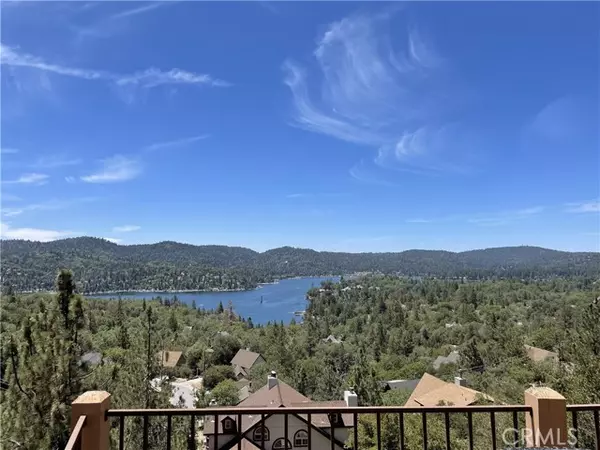For more information regarding the value of a property, please contact us for a free consultation.
Key Details
Sold Price $1,360,000
Property Type Single Family Home
Sub Type Single Family Residence
Listing Status Sold
Purchase Type For Sale
Square Footage 2,234 sqft
Price per Sqft $608
MLS Listing ID CROC24138545
Sold Date 10/22/24
Bedrooms 4
Half Baths 3
HOA Y/N No
Year Built 1978
Lot Size 0.253 Acres
Acres 0.2525
Property Description
The BEST LAKE VIEWS in Arrowhead! Enjoy PANORAMIC LAKE views from ALL THREE LEVELS of this amazing 4-bedroom, 3-bath home! This home has undergone a stunning transformation with luxury interior upgrades completed in 2023. Bright and modern, the home now boasts light oak LVT plank flooring, new carpets, all-new Café kitchen appliances, quartz countertops and custom cabinets. Upgraded baths on all levels—the principal bath now features a HUGE walk-in shower with built-in bench, heated floors, and a custom vanity with hidden, in-drawer outlets. The main level also includes a custom "snowfall" tiled fireplace with a new Apex NexGen Xtrodinaire wood-burning fireplace for high-performance and efficient heating. In Spring 2024, a three-story, two-car detached GARAGE was added, featuring drive-in entry off Yellowstone, a county-plowed street (not an access road). The new garage features a single passenger ELEVATOR for easy transport of people or packages to the main level of the residence, smart remote garage door operation with in-app video surveillance capabilities, two 240v electric car charging ports, one inside the garage and one outside for your guests, and endless storage. Adding to the luxurious new amenities is a 6-seat Hot Springs SPA on the lower level deck, where you can s
Location
State CA
County San Bernardino
Area Listing
Zoning LA/R
Interior
Interior Features Dining Ell, Family Room, Storage, Updated Kitchen
Heating Central, Fireplace(s)
Cooling Ceiling Fan(s), Central Air
Flooring Laminate, Carpet
Fireplaces Type Family Room, Gas, Gas Starter, Living Room
Fireplace Yes
Appliance Dishwasher, Double Oven, Electric Range, Disposal, Gas Range, Refrigerator
Laundry Dryer, Gas Dryer Hookup, Laundry Room, Washer, Other, Inside
Exterior
Garage Spaces 2.0
Pool Above Ground, Spa, None
Utilities Available Other Water/Sewer, Sewer Connected, Natural Gas Available, Natural Gas Connected
View Y/N true
View Lake, Panoramic, Trees/Woods
Handicap Access Accessible Doors
Total Parking Spaces 2
Private Pool false
Building
Water Public, Other
Level or Stories Three or More Stories
New Construction No
Schools
School District Rim Of The World Unified
Others
Tax ID 0329262230000
Read Less Info
Want to know what your home might be worth? Contact us for a FREE valuation!

Our team is ready to help you sell your home for the highest possible price ASAP

© 2024 BEAR, CCAR, bridgeMLS. This information is deemed reliable but not verified or guaranteed. This information is being provided by the Bay East MLS or Contra Costa MLS or bridgeMLS. The listings presented here may or may not be listed by the Broker/Agent operating this website.
Bought with ChristineWilliams
GET MORE INFORMATION

Parisa Samimi
Founder & Real Estate Broker | License ID: 01858122
Founder & Real Estate Broker License ID: 01858122



