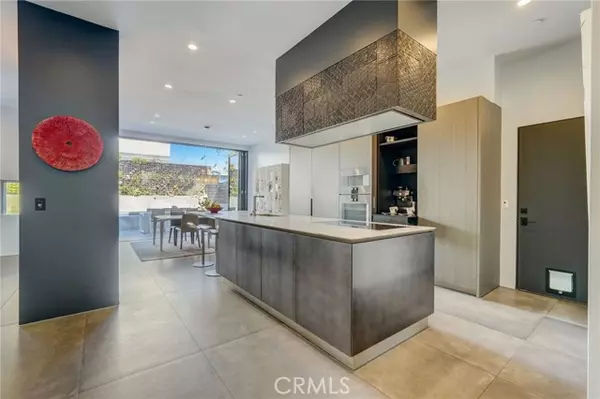For more information regarding the value of a property, please contact us for a free consultation.
Key Details
Sold Price $3,475,000
Property Type Single Family Home
Sub Type Single Family Residence
Listing Status Sold
Purchase Type For Sale
Square Footage 2,946 sqft
Price per Sqft $1,179
MLS Listing ID CRSB24082625
Sold Date 10/22/24
Bedrooms 4
Full Baths 3
HOA Y/N No
Year Built 2021
Lot Size 4,467 Sqft
Acres 0.1025
Property Description
If true luxury is the intersection of quality & design, then 1145 Pine Avenue may be its pinnacle. Artfully created in 2021 by award-winning Abramson Architects, this open-concept home’s sleek, European-flavored minimalism simultaneously impresses and embraces. This home’s unique situation opposite – and adjacent to – quiet commercial properties ensure maximum privacy, a treasured commodity in chaotic Los Angeles. And while the Postmodern exterior immediately impresses (especially its welcoming front patio with built-in seating and fire pit), it’s the soaring interior spaces that truly wow. Entering the home, you’re greeted by a spacious living room with recessed lighting above, imported Italian stone below, a suspended bio ethanol fireplace and French door access to the front patio. The spacious office boasts dramatic backlit shelving with an inlaid electric guitar, a true conversation starter. Nearby, the home’s finished garage with EV charger leads to a delightful bonus room that is perfect for an in-home gym or theatre. Moving towards the rear of the home, you’ll pass a bold showcase wall currently used as a library before reaching the open-concept great room. Here, a jaw-dropping island kitchen by Boffi includes Gaggenau appliances, custom cabinetry, breakfas
Location
State CA
County Los Angeles
Area Listing
Zoning MNRS
Interior
Interior Features Family Room, Kitchen/Family Combo, Office, Storage, Breakfast Bar, Stone Counters, Kitchen Island, Pantry
Heating Forced Air, Natural Gas, Fireplace(s)
Cooling Central Air, Zoned, Other
Flooring Tile, Wood
Fireplaces Type Family Room, Living Room, Two-Way, Other
Fireplace Yes
Window Features Double Pane Windows,Skylight(s)
Appliance Dishwasher, Double Oven, Oven, Refrigerator, Self Cleaning Oven, Tankless Water Heater
Laundry Gas Dryer Hookup, Laundry Closet, Other, Upper Level
Exterior
Exterior Feature Garden, Front Yard, Other
Garage Spaces 2.0
Pool In Ground, Pool Cover, Spa
View Y/N true
View Other
Handicap Access Other, Accessible Doors
Total Parking Spaces 2
Private Pool true
Building
Lot Description Landscape Misc
Story 2
Foundation Concrete Perimeter
Sewer Public Sewer
Water Public
Architectural Style Contemporary, Modern/High Tech
Level or Stories Two Story
New Construction No
Schools
School District Manhattan Unified
Others
Tax ID 4170010018
Read Less Info
Want to know what your home might be worth? Contact us for a FREE valuation!

Our team is ready to help you sell your home for the highest possible price ASAP

© 2024 BEAR, CCAR, bridgeMLS. This information is deemed reliable but not verified or guaranteed. This information is being provided by the Bay East MLS or Contra Costa MLS or bridgeMLS. The listings presented here may or may not be listed by the Broker/Agent operating this website.
Bought with Anthony (tony)Rogondino
GET MORE INFORMATION

Parisa Samimi
Founder & Real Estate Broker | License ID: 01858122
Founder & Real Estate Broker License ID: 01858122



