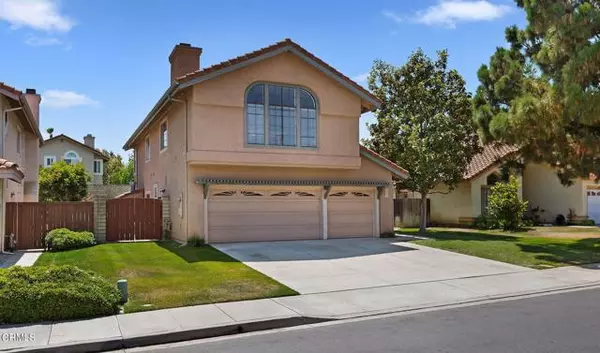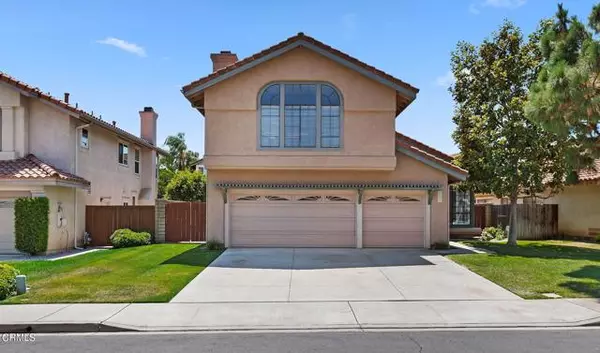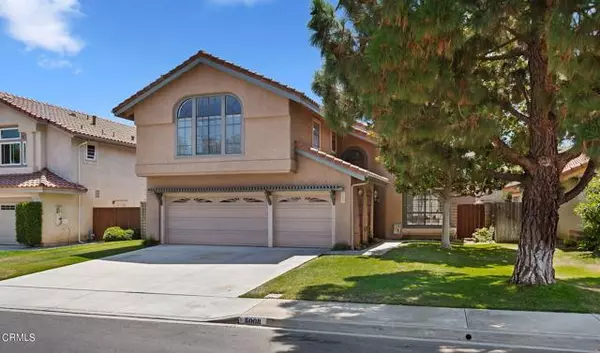For more information regarding the value of a property, please contact us for a free consultation.
Key Details
Sold Price $1,286,500
Property Type Single Family Home
Sub Type Single Family Residence
Listing Status Sold
Purchase Type For Sale
Square Footage 2,767 sqft
Price per Sqft $464
MLS Listing ID CRV1-25216
Sold Date 10/17/24
Bedrooms 4
Full Baths 3
Half Baths 1
HOA Y/N No
Year Built 1991
Lot Size 7,548 Sqft
Acres 0.1733
Property Description
Stunning Mission Oaks Two-Story home awaits you!Welcome to your dream home in the heart of the desirable Mission Oaks in Camarillo! This spacious 4-bedroom, 3.5 bathroom residence with pool and spa offers the perfect blend of comfort and style. The heart of the home is an open concept living area, bathed in natural light and flowing seamlessly into the modern kitchen with stainless steel appliances including a double oven, custom cabinetry, soft close doors, granite countertops, and custom tile backsplash. Imagine entertaining guests while preparing delicious meals in this culinary haven that is open to the family room with cozy fireplace and ample room to relax and enjoy. The thoughtfully designed layout features an ensuite guest bedroom conveniently located on the main floor, perfect for accommodating visitors or a home office. Inside laundry room is on the main floor. Upstairs, discover a large, serene primary ensuite bedroom that overlooks the pool. The bathroom has dual sinks, separate soaking tub, shower and walk in mirrored wardrobe. There are two more additional bedrooms upstairs sharing a well-appointed hall bathroom. A fabulous BONUS room on the second level is the perfect space for another bedroom, home office, home gym or ready for you to customize to your needs. Feat
Location
State CA
County Ventura
Area Listing
Interior
Interior Features Bonus/Plus Room, Kitchen/Family Combo, Storage, Breakfast Bar, Breakfast Nook, Stone Counters, Updated Kitchen
Heating Forced Air, Fireplace(s)
Cooling Ceiling Fan(s), Central Air
Flooring Tile, Carpet, Wood, See Remarks
Fireplaces Type Family Room, Other, See Remarks
Fireplace Yes
Window Features Double Pane Windows
Appliance Dishwasher, Double Oven, Gas Range, Microwave, Oven, Self Cleaning Oven, Gas Water Heater
Laundry 220 Volt Outlet, Other, Inside
Exterior
Exterior Feature Backyard, Back Yard, Front Yard, Sprinklers Automatic, Sprinklers Back, Sprinklers Front, Other
Garage Spaces 3.0
Pool Above Ground, Gas Heat, Gunite, In Ground, Spa, See Remarks
Utilities Available Sewer Connected, Cable Connected, Natural Gas Connected
View Y/N true
View Hills, Other
Total Parking Spaces 3
Private Pool true
Building
Lot Description Street Light(s), Storm Drain
Story 2
Foundation Slab
Sewer Public Sewer
Water Public
Architectural Style Mediterranean
Level or Stories Two Story
New Construction No
Others
Tax ID 1710313025
Read Less Info
Want to know what your home might be worth? Contact us for a FREE valuation!

Our team is ready to help you sell your home for the highest possible price ASAP

© 2024 BEAR, CCAR, bridgeMLS. This information is deemed reliable but not verified or guaranteed. This information is being provided by the Bay East MLS or Contra Costa MLS or bridgeMLS. The listings presented here may or may not be listed by the Broker/Agent operating this website.
Bought with ChristineCardoso-moore
GET MORE INFORMATION
Parisa Samimi
Founder & Real Estate Broker | License ID: 01858122
Founder & Real Estate Broker License ID: 01858122



