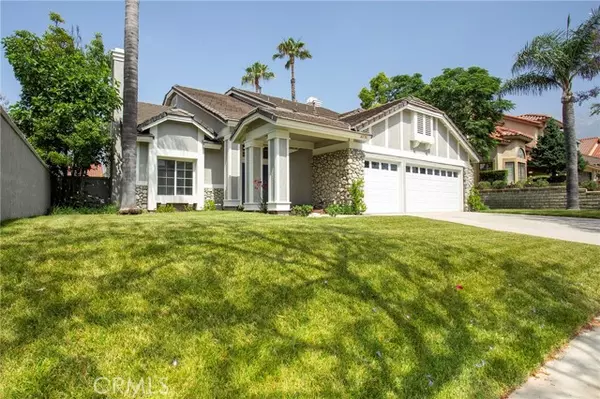For more information regarding the value of a property, please contact us for a free consultation.
Key Details
Sold Price $1,145,000
Property Type Single Family Home
Sub Type Single Family Residence
Listing Status Sold
Purchase Type For Sale
Square Footage 2,798 sqft
Price per Sqft $409
MLS Listing ID CRCV24125457
Sold Date 10/22/24
Bedrooms 4
Full Baths 3
HOA Y/N No
Year Built 1990
Lot Size 9,000 Sqft
Acres 0.2066
Property Description
Show stopping semi spiral wrought iron staircase, as you open the cerulean double doors, will truly elevate your lifestyle...a stunning presentation! Totally updated, this exceptional home interior is dressed to impress and yet still have a warm, relaxed, retreat feel. Your opening foyer leads to three areas. The formal living/dinning rooms to the left, the center spiral two story staircase with solid oak treads and the family room starting with a wetbar and a downstairs bedroom, full bath and laundry to the right. Yes, this foyer has engineered hardwood floor. It invites from the entryway to the hallway and to the kitchen. But back to the two story living and full dining room. They are carpeted with a gas fireplace in the living room. So none of that echo feel with full house vinyl plank flooring. Light enters from a series of windows and columns formalize the dining room. From the dining room, you have one of two access points to the chef's gourmet kitchen. A center isle houses the burners. There are easily maintained quartz counters throughout with a subway backsplash and tons of counterspace New kitchen appliances makes this a center for spectacular entrees with a double oven, of course. The kitchen opens to the spacious family area with another gas fireplace. So let's go ups
Location
State CA
County San Bernardino
Area Listing
Interior
Interior Features Family Room, Kitchen Island, Pantry
Heating Central, Fireplace(s)
Cooling Central Air
Flooring Carpet, Wood
Fireplaces Type Family Room, Living Room
Fireplace Yes
Appliance Dishwasher, Double Oven, Gas Range, Range, Refrigerator
Laundry Laundry Room, Inside
Exterior
Exterior Feature Backyard, Back Yard, Front Yard, Other
Garage Spaces 3.0
Pool None
Utilities Available Sewer Connected, Cable Connected, Natural Gas Available, Natural Gas Connected
View Y/N true
View Other
Total Parking Spaces 3
Private Pool false
Building
Lot Description Cul-De-Sac, Landscape Misc
Story 2
Foundation Slab
Sewer Public Sewer
Water Public
Architectural Style Contemporary, Traditional
Level or Stories Two Story
New Construction No
Schools
School District Etiwanda
Others
Tax ID 0201932420000
Read Less Info
Want to know what your home might be worth? Contact us for a FREE valuation!

Our team is ready to help you sell your home for the highest possible price ASAP

© 2024 BEAR, CCAR, bridgeMLS. This information is deemed reliable but not verified or guaranteed. This information is being provided by the Bay East MLS or Contra Costa MLS or bridgeMLS. The listings presented here may or may not be listed by the Broker/Agent operating this website.
Bought with SherryCarr
GET MORE INFORMATION

Parisa Samimi
Founder & Real Estate Broker | License ID: 01858122
Founder & Real Estate Broker License ID: 01858122



