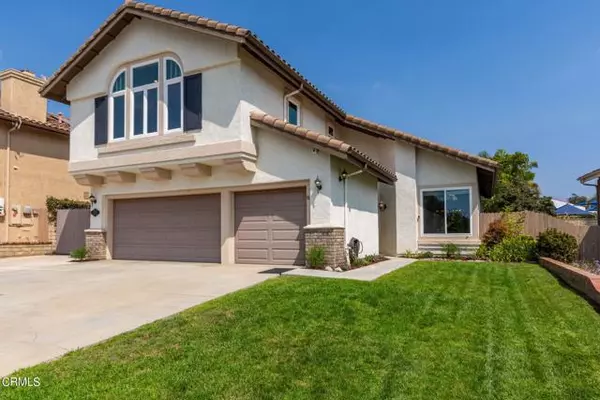For more information regarding the value of a property, please contact us for a free consultation.
Key Details
Sold Price $1,260,000
Property Type Single Family Home
Sub Type Single Family Residence
Listing Status Sold
Purchase Type For Sale
Square Footage 2,767 sqft
Price per Sqft $455
MLS Listing ID CRV1-25790
Sold Date 10/25/24
Bedrooms 4
Full Baths 3
Half Baths 1
HOA Y/N No
Year Built 1993
Lot Size 7,267 Sqft
Acres 0.1668
Property Description
Welcome to your Dream home located within a highly sought-after neighborhood in the Mission Oaks area. Nestled in a beautiful community known for its tranquility and charm, this delightful spacious two-story home offers 4 bedrooms, a large Bonus room, 3 1/2 bathrooms, over 2,700 sq ft of living space on a 7,000+ sq ft lot with a pool and spa, owned solar panels, RV parking with a 220 plug, plus an attached 3-car garage and NO HOA dues. As you step inside, reveal an inviting open layout formal living room with vaulted ceilings and formal dining area with plenty of natural light, family room with a fireplace opens to the kitchen and a cozy breakfast area with an abundance of natural light and views of the pool. The heart of the home lies in the lovely open kitchen with an abundance of cabinet space, granite countertops, full backsplash, stainless steel appliances including a new oven/microwave combo, self-cleaning electric oven, gas cooktop, new dishwasher, refrigerator has a waterline and icemaker, an a walk-in extended pantry with shelving. Step outside into your own private outdoor retreat where a beautifully landscaped backyard awaits, a lovely sparkling pool and spa, a custom-built outdoor BBQ area, outdoor patio ceiling fan, and a nice sized covered patio to entertain family
Location
State CA
County Ventura
Area Listing
Interior
Interior Features Bonus/Plus Room, Family Room, Kitchen/Family Combo, Storage, Breakfast Nook, Stone Counters, Pantry, Energy Star Windows Doors
Heating Natural Gas, See Remarks
Cooling Ceiling Fan(s), See Remarks
Flooring Laminate, See Remarks
Fireplaces Type Family Room, Gas, Other, See Remarks
Fireplace Yes
Window Features Double Pane Windows,Screens
Appliance Dishwasher, Gas Range, Microwave, Refrigerator, Self Cleaning Oven, Water Softener
Laundry 220 Volt Outlet, Gas Dryer Hookup, Laundry Room, Other, Electric, Inside, See Remarks
Exterior
Exterior Feature Lighting, Sprinklers Automatic, Other
Garage Spaces 3.0
Pool Gas Heat, Gunite, In Ground, Spa, See Remarks
Utilities Available Sewer Connected, Cable Available, Natural Gas Connected
View Y/N false
View None
Handicap Access See Remarks
Total Parking Spaces 3
Private Pool true
Building
Lot Description Street Light(s), Storm Drain
Story 2
Foundation Slab
Sewer Public Sewer
Water Public
Architectural Style See Remarks
Level or Stories Two Story
New Construction No
Others
Tax ID 1710351035
Read Less Info
Want to know what your home might be worth? Contact us for a FREE valuation!

Our team is ready to help you sell your home for the highest possible price ASAP

© 2024 BEAR, CCAR, bridgeMLS. This information is deemed reliable but not verified or guaranteed. This information is being provided by the Bay East MLS or Contra Costa MLS or bridgeMLS. The listings presented here may or may not be listed by the Broker/Agent operating this website.
Bought with LissetteCarretero
GET MORE INFORMATION
Parisa Samimi
Founder & Real Estate Broker | License ID: 01858122
Founder & Real Estate Broker License ID: 01858122



