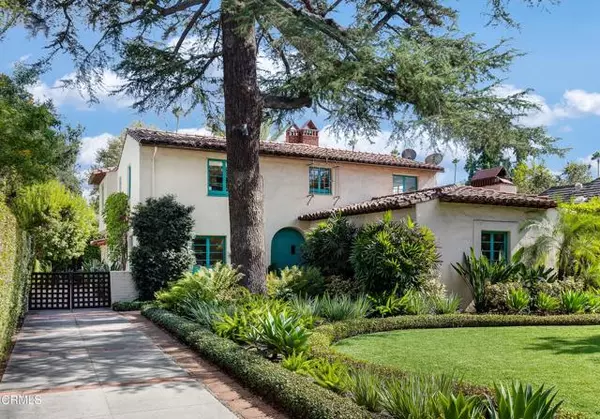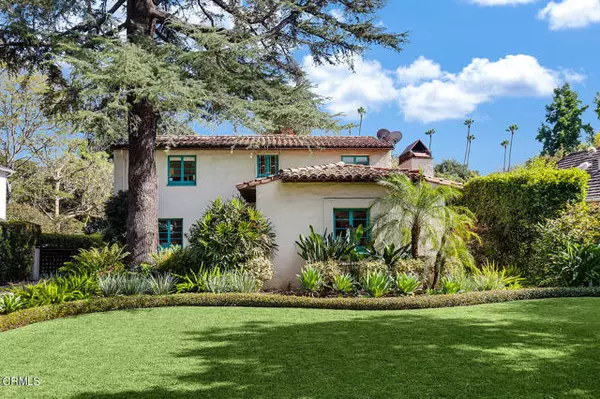For more information regarding the value of a property, please contact us for a free consultation.
Key Details
Sold Price $2,900,000
Property Type Single Family Home
Sub Type Single Family Residence
Listing Status Sold
Purchase Type For Sale
Square Footage 3,000 sqft
Price per Sqft $966
MLS Listing ID CRP1-19304
Sold Date 10/28/24
Bedrooms 3
Full Baths 3
HOA Y/N No
Year Built 1930
Lot Size 10,749 Sqft
Acres 0.2468
Property Description
This wonderful Spanish Colonial Revival residence was designed by architect Arthur C. Munson in 1930 and recently enhanced with a pool and hardscape by renowned architect Mark Berry and with exquisite plantings by celebrated landscaper Gabriela Yariv. A Saltillo tile front porch leads to an arched front door opening to the gracious foyer. The foyer with charming curved staircase introduces the classic central hall floor plan. The living room on the right has a handsome beamed ceiling, picture windows to the front garden and a unique artisan fireplace. The formal dining room is conveniently located next to the stylish chef's kitchen with stainless appliances, marble counters, center island and abundant cabinetry including a stack laundry closet. There is a breakfast room open to the kitchen with French doors leading to the back terrace and pool. A sun filled family room with a wall of bookcases and French doors to the back terrace and pool is opposite the kitchen. A powder guest bath completes the first level. Up the curved staircase from the foyer are three generous bedrooms. The primary suite overlooks the back garden and pool and has three closets and an attractive bath. The other two bright bedrooms, one en suite, have attractive built-ins. Features include a California baseme
Location
State CA
County Los Angeles
Area Listing
Interior
Interior Features Family Room, Storage, Breakfast Nook, Stone Counters, Kitchen Island, Pantry, Updated Kitchen
Heating Forced Air
Cooling Central Air
Flooring Wood
Fireplaces Type Living Room
Fireplace Yes
Appliance Dishwasher, Free-Standing Range, Refrigerator
Laundry Laundry Closet, Other
Exterior
Exterior Feature Backyard, Back Yard, Front Yard, Other
Garage Spaces 2.0
Pool In Ground, Spa
View Y/N false
View None
Total Parking Spaces 2
Private Pool true
Building
Lot Description Landscape Misc
Story 2
Foundation Raised
Sewer Public Sewer
Water Private
Architectural Style Spanish
Level or Stories Two Story
New Construction No
Others
Tax ID 5335022005
Read Less Info
Want to know what your home might be worth? Contact us for a FREE valuation!

Our team is ready to help you sell your home for the highest possible price ASAP

© 2024 BEAR, CCAR, bridgeMLS. This information is deemed reliable but not verified or guaranteed. This information is being provided by the Bay East MLS or Contra Costa MLS or bridgeMLS. The listings presented here may or may not be listed by the Broker/Agent operating this website.
Bought with MarisaZierten-cosby
GET MORE INFORMATION

Parisa Samimi
Founder & Real Estate Broker | License ID: 01858122
Founder & Real Estate Broker License ID: 01858122



