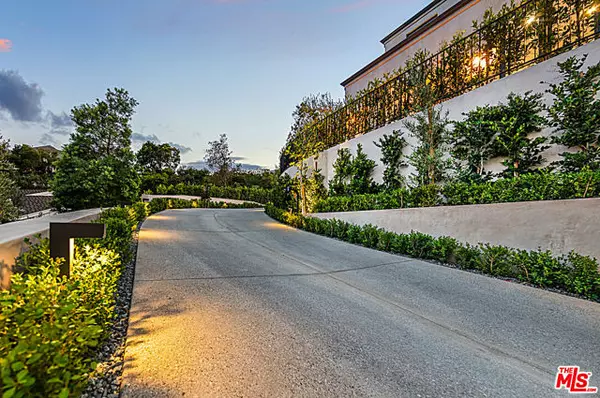For more information regarding the value of a property, please contact us for a free consultation.
Key Details
Sold Price $22,500,000
Property Type Single Family Home
Sub Type Single Family Residence
Listing Status Sold
Purchase Type For Sale
Square Footage 10,570 sqft
Price per Sqft $2,128
MLS Listing ID CL21776598
Sold Date 01/07/22
Bedrooms 7
Full Baths 10
HOA Y/N No
Year Built 2021
Lot Size 0.521 Acres
Acres 0.5211
Property Description
Moments from the Beverly Hills Hotel and Sunset Blvd, this new construction architectural triumph built by renowned developer Holland Ashrafnia, is the quintessential home for Southern California lifestyle. Meticulously designed by the Harrison Design Group and Colab House, this home rich in privacy perched above the street behind sound gates offers epic scale, cutting-edge smart home technology, and seamless indoor-outdoor flow. French steel doors transcend into a voluminous foyer connecting all common rooms with little resistance. This open floor plan with soaring ceilings feels airy, yet warm due to the home's immaculate woodworking made from organic rift white oak. An effortless transition from the state-of-the-art kitchen, butlers pantry and formal dining room, invites an intimate yet ceremonial dining experience for all. The master suite offers views, a spectacular bath with dual vanities, his and hers closets, and a romantic private balcony. The one of a kind lower-level presents a gym, sauna, wine cellar, two en-suite bedrooms, and a home theatre with a bar. An estate designed for large-scale entertaining, walls of disappearing glass doors grant a spacious patio connected to a cozy and elegant terrace with an outdoor kitchen. Create memories gathering around a modern fire
Location
State CA
County Los Angeles
Area Listing
Zoning BHR1
Interior
Interior Features Media
Heating Central
Cooling Ceiling Fan(s), Central Air
Flooring Wood
Fireplaces Type Family Room, Living Room
Fireplace Yes
Appliance Dishwasher, Double Oven, Disposal, Gas Range, Refrigerator, Water Filter System
Laundry Dryer, Laundry Room, Washer
Exterior
Pool In Ground, Spa
View Y/N true
View Hills
Private Pool false
Building
Story 3
Architectural Style Contemporary
Level or Stories Tri-Level
New Construction No
Others
Tax ID 4348005022
Read Less Info
Want to know what your home might be worth? Contact us for a FREE valuation!

Our team is ready to help you sell your home for the highest possible price ASAP

© 2024 BEAR, CCAR, bridgeMLS. This information is deemed reliable but not verified or guaranteed. This information is being provided by the Bay East MLS or Contra Costa MLS or bridgeMLS. The listings presented here may or may not be listed by the Broker/Agent operating this website.
Bought with RayniWilliams
GET MORE INFORMATION

Parisa Samimi
Founder & Real Estate Broker | License ID: 01858122
Founder & Real Estate Broker License ID: 01858122

