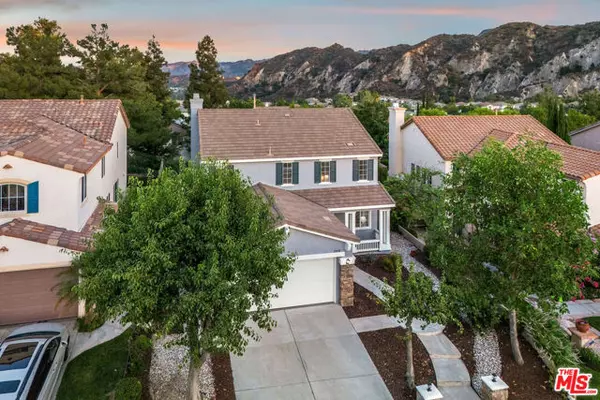For more information regarding the value of a property, please contact us for a free consultation.
Key Details
Sold Price $1,000,000
Property Type Single Family Home
Sub Type Single Family Residence
Listing Status Sold
Purchase Type For Sale
Square Footage 2,168 sqft
Price per Sqft $461
MLS Listing ID CL24419652
Sold Date 10/31/24
Bedrooms 4
Full Baths 3
HOA Fees $35/qua
HOA Y/N Yes
Year Built 1999
Lot Size 5,303 Sqft
Acres 0.1217
Property Description
Improved Price and Interest Rates trending down, now is the time to make this view home in Stevenson Ranch all yours!! Easy to show, can schedule on a moment's notice! Double-height ceilings and many windows create a bright, open space as you enter this beautiful home. A spacious open living and dining room combo is great for dinner parties! The kitchen opens to the family room while center island provides plenty of counter space and eating area. The large family room features a stone fireplace and an entertainment nook. The sliding glass door takes you to the pool-sized backyard with views of some gorgeous mountains, a gazebo structure, and a patio that makes for some low-maintenance outdoor recreation. Downstairs you will also find a full bedroom, bath, and laundry room with a sink and cabinetry. Upstairs holds an en-suite master with views and high ceilings, a sitting area, an attached bath with dual sinks, a separate tub & shower, and a walk-in closet. There are two more bedrooms with a Jack and Jill bath upstairs. Includes whole-house water filtration system This home is close to award-winning schools, an amazing park with playground, tennis, and basketball, close to trails, easy freeway access, and is close to shopping and restaurants. Amazing neighborhood calling you and y
Location
State CA
County Los Angeles
Area Listing
Zoning LCA2
Interior
Interior Features Family Room
Heating Central
Cooling Central Air
Flooring Carpet
Fireplaces Type Family Room
Fireplace Yes
Appliance Dishwasher, Microwave, Refrigerator
Laundry Dryer, Laundry Room, Washer
Exterior
Exterior Feature Other
Garage Spaces 2.0
Pool None
Utilities Available Other Water/Sewer
View Y/N true
View Mountain(s)
Total Parking Spaces 2
Private Pool false
Building
Story 2
Foundation Slab
Water Other
Architectural Style Traditional
Level or Stories Two Story
New Construction No
Others
Tax ID 2826098006
Read Less Info
Want to know what your home might be worth? Contact us for a FREE valuation!

Our team is ready to help you sell your home for the highest possible price ASAP

© 2024 BEAR, CCAR, bridgeMLS. This information is deemed reliable but not verified or guaranteed. This information is being provided by the Bay East MLS or Contra Costa MLS or bridgeMLS. The listings presented here may or may not be listed by the Broker/Agent operating this website.
Bought with AndreAvakian
GET MORE INFORMATION

Parisa Samimi
Founder & Real Estate Broker | License ID: 01858122
Founder & Real Estate Broker License ID: 01858122



