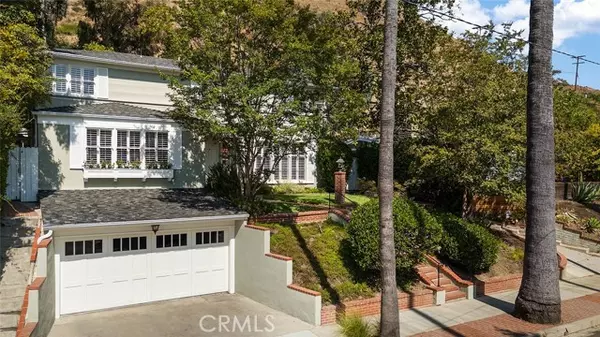For more information regarding the value of a property, please contact us for a free consultation.
Key Details
Sold Price $2,050,000
Property Type Single Family Home
Sub Type Single Family Residence
Listing Status Sold
Purchase Type For Sale
Square Footage 2,180 sqft
Price per Sqft $940
MLS Listing ID CRPF24191325
Sold Date 10/31/24
Bedrooms 3
Full Baths 2
Half Baths 1
HOA Y/N No
Year Built 1942
Lot Size 7,973 Sqft
Acres 0.183
Property Description
This beautifully updated transitional traditional home exudes charm while offering modern comforts, perfectly situated on a spacious lot in the very desirable historic neighborhood of North Cumberland Heights. The home welcomes you with its classic curved staircase and rich hardwood floors throughout. The living room features crown molding, a wood burning fireplace, and elegant pocket doors; which allow you to divide the house if needed, especially while entertaining. Beautiful French doors in the living room lead to the back patio creating a wonderful flow for indoor/outdoor living, it invites relaxation and style. Terraced above the patio is the swimming pool and spa showcasing views and on occasion a family of deer above. Heading back to the interior, in the professionally designed chefs kitchen, complete with Wolf Appliances including a Sub-Zero refrigerator, open the top half of the quaint dutch door in the mornings and enjoy the fresh breeze coming through while sitting at the breakfast counter sipping your coffee. Also on the first level is a bedroom or office space with its own ensuite bathroom. There is even a lovely powder room in the hallway. Adding a magical touch, upon entering into either of the bedrooms upstairs, one gets the feeling of being in a treehouse…views
Location
State CA
County Los Angeles
Area Listing
Zoning GLR1
Interior
Interior Features Breakfast Bar, Updated Kitchen
Heating Central
Cooling Ceiling Fan(s), Central Air
Flooring Wood
Fireplaces Type Gas Starter, Living Room, Wood Burning
Fireplace Yes
Appliance Electric Range, Microwave, Oven, Refrigerator
Laundry Dryer, Washer
Exterior
Exterior Feature Sprinklers Back, Sprinklers Front, Other
Garage Spaces 2.0
Pool In Ground, Spa
Utilities Available Sewer Connected, Natural Gas Connected
View Y/N true
View City Lights, Hills, Mountain(s), Panoramic, Other
Total Parking Spaces 2
Private Pool true
Building
Lot Description Sloped Up
Story 2
Sewer Public Sewer
Water Public
Architectural Style Traditional
Level or Stories Two Story
New Construction No
Schools
School District Glendale Unified
Others
Tax ID 5630003029
Read Less Info
Want to know what your home might be worth? Contact us for a FREE valuation!

Our team is ready to help you sell your home for the highest possible price ASAP

© 2024 BEAR, CCAR, bridgeMLS. This information is deemed reliable but not verified or guaranteed. This information is being provided by the Bay East MLS or Contra Costa MLS or bridgeMLS. The listings presented here may or may not be listed by the Broker/Agent operating this website.
Bought with DikiStepanian
GET MORE INFORMATION

Parisa Samimi
Founder & Real Estate Broker | License ID: 01858122
Founder & Real Estate Broker License ID: 01858122



