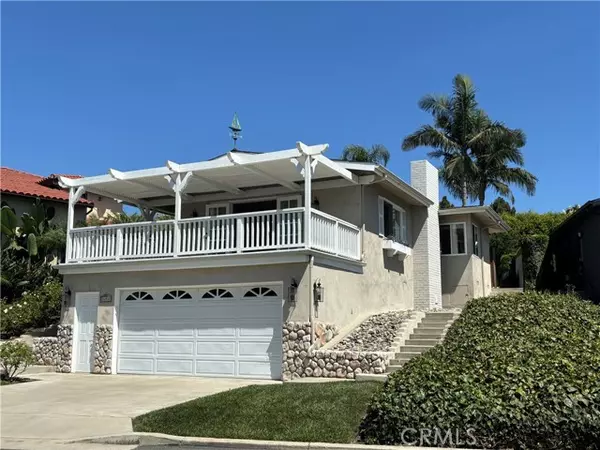For more information regarding the value of a property, please contact us for a free consultation.
Key Details
Sold Price $1,800,000
Property Type Single Family Home
Sub Type Single Family Residence
Listing Status Sold
Purchase Type For Sale
Square Footage 1,758 sqft
Price per Sqft $1,023
MLS Listing ID CROC24176452
Sold Date 10/31/24
Bedrooms 3
Full Baths 2
HOA Y/N No
Year Built 1956
Lot Size 6,996 Sqft
Acres 0.1606
Property Description
Welcome to this delightful single-level home located on one of the most desirable streets in the highly sought-after Capo Beach area of Dana Point. Evidencing pride of ownership, this 3-bedroom, 2-bathroom residence offers an open, light-filled living space on an expansive 7,000 sq ft lot. With exceptional curb appeal and a thoughtful layout, this home is perfect for those seeking the quintessential Southern California lifestyle. Nestled in the heart of Capo Beach, this home enjoys an elevated position that captures refreshing ocean breezes and vibrant sunset skies. The neighborhood is walkable, bike-friendly, and close to local attractions like Pines Park, Capo Beach, Doheny State Beach, and Dana Point Harbor. Designed for seamless indoor-outdoor living, the home features a large wrap-around front patio that extends from the living room expanding your living space, and is perfect for entertaining or relaxing. The private backyard, accessible from the kitchen, hall and primary bedroom, offers a spacious patio, grassy yard, white roses and new privacy hedges—ideal for gatherings, play, or quiet reflection. The interior is freshly painted and features crown molding, new baseboards, wood floors, ceiling fans, skylights and custom window treatments throughout. The living room is wa
Location
State CA
County Orange
Area Listing
Interior
Interior Features Kitchen/Family Combo, Tile Counters
Heating Central
Cooling Ceiling Fan(s), None
Flooring Wood
Fireplaces Type Gas, Living Room
Fireplace Yes
Window Features Double Pane Windows
Appliance Dishwasher, Gas Range, Refrigerator
Laundry Laundry Closet, Inside
Exterior
Exterior Feature Front Yard, Sprinklers Back, Sprinklers Front, Other
Garage Spaces 2.0
Pool None
Utilities Available Sewer Connected, Cable Connected, Natural Gas Connected
View Y/N true
View Trees/Woods, Other
Handicap Access None
Total Parking Spaces 2
Private Pool false
Building
Lot Description Other, Street Light(s), Landscape Misc, Storm Drain
Story 1
Sewer Public Sewer
Water Public
Level or Stories One Story
New Construction No
Schools
School District Capistrano Unified
Others
Tax ID 12334004
Read Less Info
Want to know what your home might be worth? Contact us for a FREE valuation!

Our team is ready to help you sell your home for the highest possible price ASAP

© 2024 BEAR, CCAR, bridgeMLS. This information is deemed reliable but not verified or guaranteed. This information is being provided by the Bay East MLS or Contra Costa MLS or bridgeMLS. The listings presented here may or may not be listed by the Broker/Agent operating this website.
Bought with GeneralNonmember
GET MORE INFORMATION

Parisa Samimi
Founder & Real Estate Broker | License ID: 01858122
Founder & Real Estate Broker License ID: 01858122



