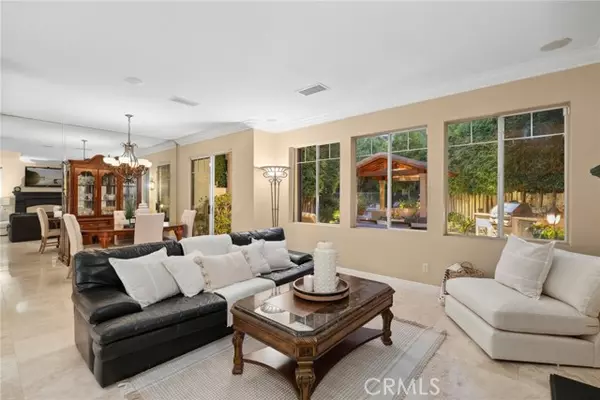For more information regarding the value of a property, please contact us for a free consultation.
Key Details
Sold Price $1,190,000
Property Type Townhouse
Sub Type Townhouse
Listing Status Sold
Purchase Type For Sale
Square Footage 1,867 sqft
Price per Sqft $637
MLS Listing ID CROC24185811
Sold Date 11/04/24
Bedrooms 3
Full Baths 2
Half Baths 1
HOA Fees $312/mo
HOA Y/N Yes
Year Built 1997
Property Description
Indulge in the pinnacle of luxury living with this extraordinary Andalusia condo showcasing the tract’s most spacious floor plan. Set on an expansive private lot, every inch of this property is designed to elevate your lifestyle. Serenity and comfort combine in this 3 bedroom plus loft property with a breathtaking indoor-outdoor living space. The kitchen features granite countertops, stainless steel appliances, and ample storage. The open concept dining and family rooms showcase travertine floors, statement fire place and ample windows with tranquil views of the backyard. Escape to your lavish master suite with spa-like bath with dual sinks, large shower & tub, walk-in closet and endless vistas from your private deck. Two secondary bedrooms, a sizable loft that could be converted into a 4th bedroom and full bathroom complete the upper level. Step into your personal outdoor retreat, where no detail has been overlooked. Gather around the stunning custom fire pit, perfect for intimate gatherings or relaxing under the stars. The lavish gazebo offers the ultimate outdoor entertainment experience, complete with television and area heaters for year-round enjoyment. Host effortlessly in the outdoor kitchen, featuring a gourmet Twin Eagles BBQ island and Fire Magic refrigerator— idea
Location
State CA
County Orange
Area Listing
Interior
Interior Features Family Room, Stone Counters
Heating Central
Cooling Central Air
Flooring Tile, Vinyl, Wood
Fireplaces Type Family Room
Fireplace Yes
Laundry Laundry Room
Exterior
Garage Spaces 2.0
Pool None
View Y/N true
View Trees/Woods, Other
Total Parking Spaces 4
Private Pool false
Building
Lot Description Street Light(s), Storm Drain
Story 2
Sewer Public Sewer
Water Public
Level or Stories Two Story
New Construction No
Schools
School District Capistrano Unified
Others
Tax ID 93883691
Read Less Info
Want to know what your home might be worth? Contact us for a FREE valuation!

Our team is ready to help you sell your home for the highest possible price ASAP

© 2024 BEAR, CCAR, bridgeMLS. This information is deemed reliable but not verified or guaranteed. This information is being provided by the Bay East MLS or Contra Costa MLS or bridgeMLS. The listings presented here may or may not be listed by the Broker/Agent operating this website.
Bought with JenniferCastaneda
GET MORE INFORMATION

Parisa Samimi
Founder & Real Estate Broker | License ID: 01858122
Founder & Real Estate Broker License ID: 01858122



