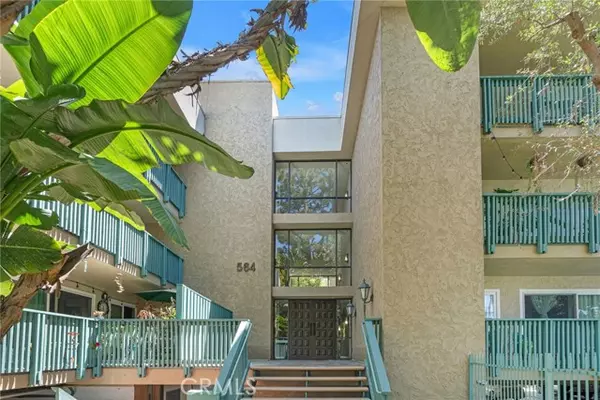For more information regarding the value of a property, please contact us for a free consultation.
Key Details
Sold Price $400,000
Property Type Condo
Sub Type Condominium
Listing Status Sold
Purchase Type For Sale
Square Footage 693 sqft
Price per Sqft $577
MLS Listing ID CRPW24099928
Sold Date 11/06/24
Bedrooms 1
Full Baths 1
HOA Fees $493/mo
HOA Y/N Yes
Year Built 1970
Lot Size 12.847 Acres
Acres 12.847
Property Description
Stoneybrook Villas - 1 bedroom, 1 bathroom, 693 sqft, top floor condo. Nestled amongst the greenspaces, tennis courts, and pools, Stoneybrook welcomes you and your guests with resort style amenities. The condo showcases an open concept filled with natural light and updates throughout. As you enter, you are welcomed at the tiled kitchen with breakfast bar and dining area. Updated with granite countertops, shaker style cabinets, tiled backsplash, and newer stainless electric range, microwave, dishwasher, and fixtures. The dining area flows into the living room with direct access to the balcony. The spacious primary bedroom with a second sliding glass door onto the balcony showcases newer paint and carpet, coupled with elegant finishes and barn door style walk in closet with TONS of space. Just across the hall the primary bathroom showcases a newer vanity and granite counter tops, updated fixtures, mirrored medicine cabinet, tiled floor and fresh paint. A double door linen closet and mirrored sliding closet doors in the hallway make for a plethora of storage. Finally, as you walk through the dual paned sliders you’ll step onto the private, covered balcony overlooking the community greenspaces and surroundings, the perfect ambiance for a morning coffee or an evening winddown. The c
Location
State CA
County Los Angeles
Area Listing
Zoning LBPD
Interior
Interior Features Kitchen/Family Combo, Breakfast Bar, Stone Counters
Heating Central
Cooling Ceiling Fan(s), Central Air
Flooring Tile, Carpet
Fireplaces Type None
Fireplace No
Window Features Screens
Appliance Electric Range, Microwave
Laundry Other, Community Facility
Exterior
Exterior Feature Lighting
Pool Spa
Utilities Available Sewer Connected
View Y/N true
View Greenbelt, Other
Total Parking Spaces 1
Private Pool false
Building
Lot Description Close to Clubhouse, Street Light(s), Storm Drain
Story 1
Sewer Public Sewer
Water Public
Level or Stories One Story
New Construction No
Schools
School District Long Beach Unified
Others
Tax ID 7246022226
Read Less Info
Want to know what your home might be worth? Contact us for a FREE valuation!

Our team is ready to help you sell your home for the highest possible price ASAP

© 2024 BEAR, CCAR, bridgeMLS. This information is deemed reliable but not verified or guaranteed. This information is being provided by the Bay East MLS or Contra Costa MLS or bridgeMLS. The listings presented here may or may not be listed by the Broker/Agent operating this website.
Bought with GeneralNonmember
GET MORE INFORMATION

Parisa Samimi
Founder & Real Estate Broker | License ID: 01858122
Founder & Real Estate Broker License ID: 01858122



