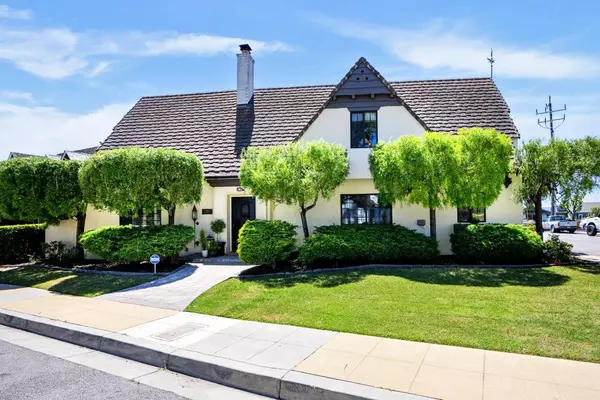For more information regarding the value of a property, please contact us for a free consultation.
Key Details
Sold Price $1,270,000
Property Type Single Family Home
Sub Type Single Family Residence
Listing Status Sold
Purchase Type For Sale
Square Footage 3,053 sqft
Price per Sqft $415
MLS Listing ID ML81972079
Sold Date 11/08/24
Bedrooms 4
Full Baths 3
Half Baths 1
HOA Y/N No
Year Built 1932
Lot Size 5,750 Sqft
Acres 0.132
Property Description
Step into timeless elegance with this stunning Tudor-style home located in the heart of prestigious Old Watsonville. This exquisite residence seamlessly blends classic architectural charm with modern luxury, offering high-end finishes and rich hardwood floors throughout. The historic character is maintained throughout the property with dramatic high ceilings, solid mahogany interior doors, beautiful light fixtures and window treatments. The main home has a spacious layout with 4 bedrooms and 3.5 bathrooms, plus a guest house with separate access offers so much versatility, whether it be for multi-generational living, rental income for mortgage relief, or room for an au pair. This home also features a formal dining room, family room/library, and great room with a beautiful fireplace. The gourmet kitchen includes a breakfast room and adjacent laundry nook with a half bath. The primary suite showcases stunning views, a private rooftop deck, and a spa-like bath. The backyard, featuring a paver patio is perfect for outdoor entertaining, ideal for hosting gatherings and enjoying the beautiful surroundings. Dont miss the opportunity to own a piece of architectural history with all the comforts of contemporary living.
Location
State CA
County Santa Cruz
Area Listing
Zoning Resi
Interior
Interior Features Family Room, Formal Dining Room
Heating Baseboard
Cooling None
Flooring Hardwood, Tile
Fireplaces Number 1
Fireplaces Type Living Room
Fireplace Yes
Appliance Dishwasher, Double Oven, Disposal, Gas Range
Exterior
Garage Spaces 2.0
Private Pool false
Building
Foundation Slab
Sewer Public Sewer
Water Public
New Construction No
Schools
School District Pajaro Valley Unified
Others
Tax ID 01614207000
Read Less Info
Want to know what your home might be worth? Contact us for a FREE valuation!

Our team is ready to help you sell your home for the highest possible price ASAP

© 2024 BEAR, CCAR, bridgeMLS. This information is deemed reliable but not verified or guaranteed. This information is being provided by the Bay East MLS or Contra Costa MLS or bridgeMLS. The listings presented here may or may not be listed by the Broker/Agent operating this website.
Bought with Brezsny Associates
GET MORE INFORMATION

Parisa Samimi
Founder & Real Estate Broker | License ID: 01858122
Founder & Real Estate Broker License ID: 01858122

