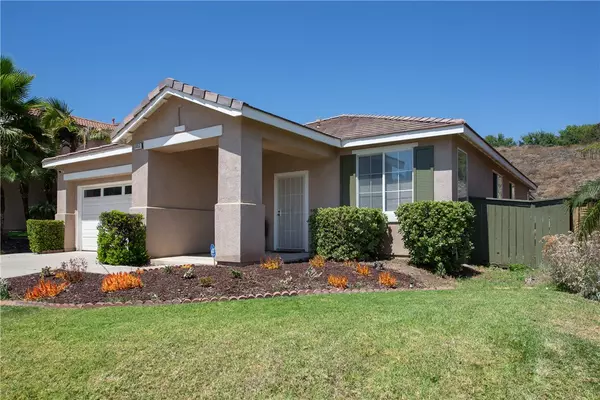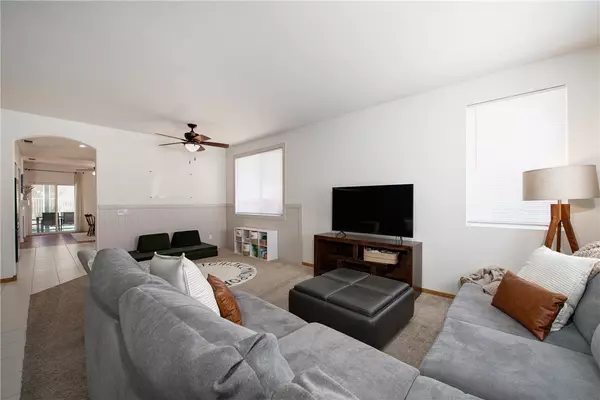For more information regarding the value of a property, please contact us for a free consultation.
Key Details
Sold Price $699,900
Property Type Single Family Home
Sub Type Single Family Residence
Listing Status Sold
Purchase Type For Sale
Square Footage 1,594 sqft
Price per Sqft $439
MLS Listing ID CRIG24170911
Sold Date 11/12/24
Bedrooms 3
Full Baths 2
HOA Fees $76/mo
HOA Y/N Yes
Year Built 1999
Lot Size 6,098 Sqft
Acres 0.14
Property Description
***NOW OFFERING A $10,000 CREDIT IN BUYER'S CLOSING COST IF FULL PRICE OFFER IS ACCEPTED BY Oct. 15, 2024*** TURNKEY single story 3 bedroom 2 bath home in the Wildrose Ranch community is absolutely beautiful! Entering through the wide covered porch into the home you are greeted with large windows that let the natural light flow throughout the space, along with high ceilings and ceiling fans throughout most of the home. The living room is bright and open to the dining room which has wainscoting to enhance the space. Cooking is a breeze in the large kitchen that has many beautiful newly painted cabinets with black hardware, a large single basin black sink which highlights the white tile countertop and appliances perfectly. Stay warm on those cool nights in the cozy family room next to the kitchen with a fireplace and wood floors. The spacious primary bedroom in the back of the home has a vaulted ceiling with an ensuite attached with a walk-in closet, dual sinks on a granite countertop and a bathtub/shower combination. Bedrooms two and three are roomy with large windows and mirrored closet doors. The hall bath that is conveniently located across from Bedrooms two and three, has a granite countertop and a bathtub/shower combination. The laundry room is located inside the home with ca
Location
State CA
County Riverside
Area Listing
Interior
Interior Features Family Room, Tile Counters
Heating Central
Cooling Ceiling Fan(s), Central Air
Flooring Carpet, Tile, Wood
Fireplaces Type Dining Room, Family Room, Living Room, Kitchen
Fireplace Yes
Window Features Double Pane Windows
Appliance Dishwasher, Disposal, Gas Range, Microwave
Laundry Laundry Room
Exterior
Exterior Feature Front Yard, Sprinklers Automatic, Sprinklers Front, Other
Garage Spaces 2.0
Pool None
Utilities Available Sewer Connected, Natural Gas Connected
View Y/N true
View Hills
Total Parking Spaces 2
Private Pool false
Building
Lot Description Other, Street Light(s), Landscape Misc
Story 1
Foundation Slab
Sewer Public Sewer
Water Public
Architectural Style Contemporary
Level or Stories One Story
New Construction No
Schools
School District Corona-Norco Unified
Others
Tax ID 282301012
Read Less Info
Want to know what your home might be worth? Contact us for a FREE valuation!

Our team is ready to help you sell your home for the highest possible price ASAP

© 2025 BEAR, CCAR, bridgeMLS. This information is deemed reliable but not verified or guaranteed. This information is being provided by the Bay East MLS or Contra Costa MLS or bridgeMLS. The listings presented here may or may not be listed by the Broker/Agent operating this website.
Bought with DianeBoose
GET MORE INFORMATION
Parisa Samimi
Founder & Real Estate Broker | License ID: 01858122
Founder & Real Estate Broker License ID: 01858122



