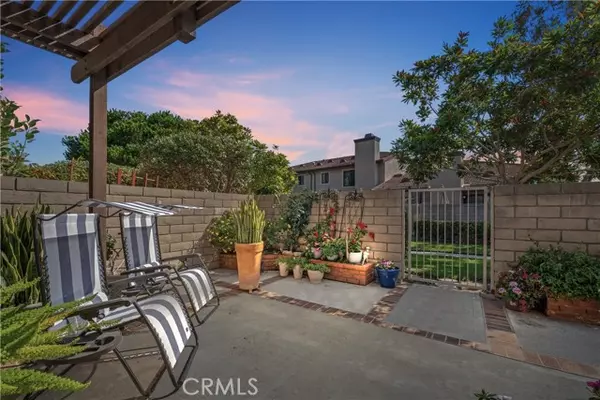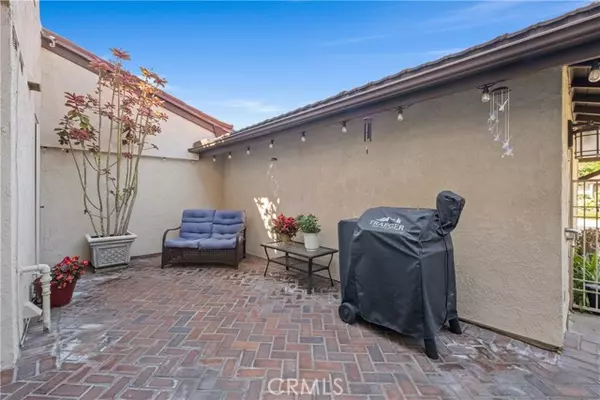For more information regarding the value of a property, please contact us for a free consultation.
Key Details
Sold Price $1,155,000
Property Type Condo
Sub Type Condominium
Listing Status Sold
Purchase Type For Sale
Square Footage 1,711 sqft
Price per Sqft $675
MLS Listing ID CRLG24193026
Sold Date 11/12/24
Bedrooms 3
Full Baths 2
Half Baths 1
HOA Fees $413/mo
HOA Y/N Yes
Year Built 1986
Property Description
Luxurious upgrades await you in this end-unit home in Dana Point’s coveted Seaside Villas Community in an interior, quiet location near Sycamore Creek Trail! Welcoming you outside is a gated garden with brick pavers that invite you to step inside. Adding character to the impressive layout is the combination of wide plank laminate, tile, and LVP that cascades underfoot. Unwind around the striking fireplace with gas logs in the living room or savor meals in the chandelier-lit dining area. Energy-efficient windows and glass doors with plantation shutters and custom blinds give you ample natural light and serene outdoor views. Steps away, the remodeled kitchen highlights stainless steel appliances, gleaming countertops with natural stone backsplash, and soft-closing cabinetry and cabinet organizers. Updated light fixtures and recessed lighting continue into the well-sized bedrooms, each graced with custom-built closet organizers. Ultimate convenience is yours in the gorgeous primary suite, adjoined by a chic ensuite showcasing a jetted soaking tub, a twin vanity, and a custom walk-in shower with dual showerheads. Landscaped flowers and foliage welcome you outside to a gated garden with a pergola-covered rear patio, creating a peaceful atmosphere as you relax in the private backyard
Location
State CA
County Orange
Area Listing
Interior
Interior Features Family Room, Kitchen/Family Combo, Stone Counters, Updated Kitchen
Heating Forced Air, Central, Fireplace(s)
Cooling Central Air
Flooring Laminate, Tile, Vinyl
Fireplaces Type Gas, Living Room
Fireplace Yes
Window Features Double Pane Windows,Screens,Skylight(s)
Appliance Dishwasher, Gas Range, Microwave, Gas Water Heater, Water Softener
Laundry 220 Volt Outlet, Laundry Room, Other, Inside
Exterior
Exterior Feature Sprinklers Front, Other
Garage Spaces 2.0
Pool In Ground, Spa
Utilities Available Sewer Connected, Cable Connected, Natural Gas Connected
View Y/N true
View Other
Handicap Access Other
Total Parking Spaces 2
Private Pool false
Building
Lot Description Other, Street Light(s), Landscape Misc, Storm Drain
Story 2
Foundation Slab
Sewer Public Sewer
Water Public
Architectural Style Spanish
Level or Stories Two Story
New Construction No
Schools
School District Capistrano Unified
Others
Tax ID 93960169
Read Less Info
Want to know what your home might be worth? Contact us for a FREE valuation!

Our team is ready to help you sell your home for the highest possible price ASAP

© 2024 BEAR, CCAR, bridgeMLS. This information is deemed reliable but not verified or guaranteed. This information is being provided by the Bay East MLS or Contra Costa MLS or bridgeMLS. The listings presented here may or may not be listed by the Broker/Agent operating this website.
Bought with MarcieFriedman
GET MORE INFORMATION

Parisa Samimi
Founder & Real Estate Broker | License ID: 01858122
Founder & Real Estate Broker License ID: 01858122



