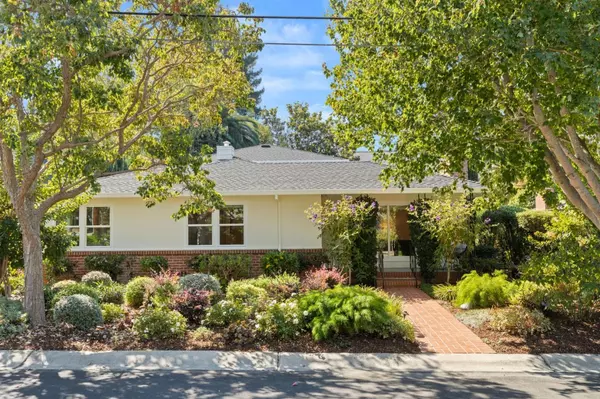For more information regarding the value of a property, please contact us for a free consultation.
Key Details
Sold Price $3,105,000
Property Type Single Family Home
Sub Type Single Family Residence
Listing Status Sold
Purchase Type For Sale
Square Footage 3,500 sqft
Price per Sqft $887
MLS Listing ID ML81982536
Sold Date 11/12/24
Bedrooms 5
Full Baths 3
Half Baths 2
HOA Y/N No
Year Built 1958
Lot Size 7,490 Sqft
Acres 0.1719
Property Description
Discover the charm & versatility of this beautifully maintained property, minutes from the heart of downtown Menlo Park. Offering the best of both worlds, this duplex feels more like 2 individual homes, perfect for multi-generational living or rental income. The rear home, a spacious 3-bed, 3-bath residence, provides the privacy & comfort of a traditional single-family home. A multi-functional room off the primary bedroom is perfect for use as a sitting area or office. The large private yard is perfect for relaxing or entertaining. The bright front home offers a quaint yet spacious 2-bed, 1-bath layout. The updated eat-in kitchen, equipped with modern appliances, flows into a dining area that leads out to its own private patio enclosed by a garden wall. This welcoming space provides flexibility while maintaining its own sense of charm. With only one shared garage wall, this layout maximizes privacy while offering the option to open up the floor plan. Both homes have been thoughtfully updated, featuring new windows, doors, electrical & insulation, refinished floors & AC-ready. 220V charger in garages. With a newer roof & beautiful landscaping, this special property is the perfect blend of comfort, convenience & investment potential. Central, walkable location with top schools.
Location
State CA
County San Mateo
Area Listing
Zoning R200
Interior
Interior Features Dining Area
Heating Forced Air
Cooling None
Flooring Hardwood
Fireplaces Number 2
Fireplaces Type Living Room, Wood Burning
Fireplace Yes
Laundry In Garage
Exterior
Garage Spaces 2.0
Private Pool false
Building
Sewer Public Sewer
Water Public
New Construction No
Schools
School District Sequoia Union High
Others
Tax ID 061382040
Read Less Info
Want to know what your home might be worth? Contact us for a FREE valuation!

Our team is ready to help you sell your home for the highest possible price ASAP

© 2024 BEAR, CCAR, bridgeMLS. This information is deemed reliable but not verified or guaranteed. This information is being provided by the Bay East MLS or Contra Costa MLS or bridgeMLS. The listings presented here may or may not be listed by the Broker/Agent operating this website.
Bought with KeriNicholas
GET MORE INFORMATION

Parisa Samimi
Founder & Real Estate Broker | License ID: 01858122
Founder & Real Estate Broker License ID: 01858122

