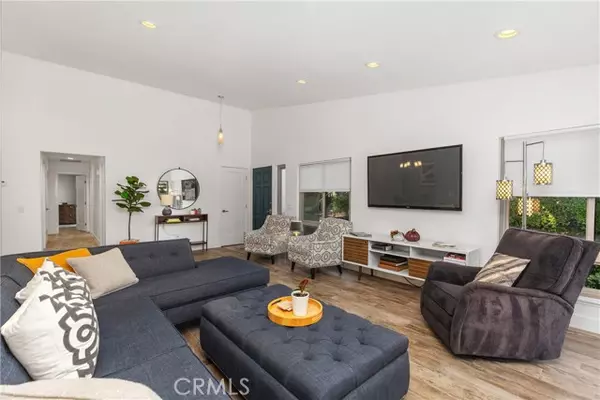For more information regarding the value of a property, please contact us for a free consultation.
Key Details
Sold Price $1,180,000
Property Type Condo
Sub Type Condominium
Listing Status Sold
Purchase Type For Sale
Square Footage 1,407 sqft
Price per Sqft $838
MLS Listing ID CROC24202420
Sold Date 11/12/24
Bedrooms 3
Full Baths 1
Half Baths 1
HOA Fees $413/mo
HOA Y/N Yes
Year Built 1986
Property Description
This popular single level floor plan has been transformed into the dream home you have been waiting for. The remodel has been thoughtfully and meticulously designed with the features and amenities today’s buyers demand. You will love creating your special cuisine in this light and airy kitchen with gorgeous counters, stainless appliances, and features such as a built-in desk/workspace, soft close doors, pots and pans drawers, and pull-out shelves in the pantry. The ceiling was raised to accommodate taller cabinets which and add to the large and open feeling. A portion of the wall to the dining room was removed to allow for a breakfast bar and open concept living design. Vaulted ceilings in the living room and dining room are accented with LED recessed lighting. Designer lighting fixtures add to the ambiance. Entertaining will be a breeze as guests can wind from the entry to the spacious living room with a cozy fireplace to the outdoor patio area with room for Barbeques and gatherings. Plan B, the Beachcomber, had an option of a 3rd bedroom or a den that opens to the living room. This one has been redesigned to offer the 3rd bedroom. Another floor plan favorite is the Primary Bedroom with access to a second patio allowing for cool ocean breezes and plenty of light. Pamper yourse
Location
State CA
County Orange
Area Listing
Interior
Interior Features Storage, Breakfast Bar, Stone Counters, Updated Kitchen
Heating Central
Cooling Central Air
Flooring Tile
Fireplaces Type Gas Starter, Living Room
Fireplace Yes
Window Features Double Pane Windows,Screens,Skylight(s)
Appliance Dishwasher, Gas Range, Microwave, Refrigerator
Laundry Other, Inside
Exterior
Exterior Feature Other
Garage Spaces 2.0
Pool In Ground, Spa
Utilities Available Sewer Connected, Cable Available, Natural Gas Connected
View Y/N true
View Other
Handicap Access Other
Total Parking Spaces 2
Private Pool false
Building
Lot Description Level, Other
Story 1
Foundation Slab
Sewer Public Sewer
Water Public
Architectural Style Mediterranean
Level or Stories One Story
New Construction No
Schools
School District Capistrano Unified
Others
Tax ID 93960171
Read Less Info
Want to know what your home might be worth? Contact us for a FREE valuation!

Our team is ready to help you sell your home for the highest possible price ASAP

© 2024 BEAR, CCAR, bridgeMLS. This information is deemed reliable but not verified or guaranteed. This information is being provided by the Bay East MLS or Contra Costa MLS or bridgeMLS. The listings presented here may or may not be listed by the Broker/Agent operating this website.
Bought with KaraWelliver
GET MORE INFORMATION

Parisa Samimi
Founder & Real Estate Broker | License ID: 01858122
Founder & Real Estate Broker License ID: 01858122



