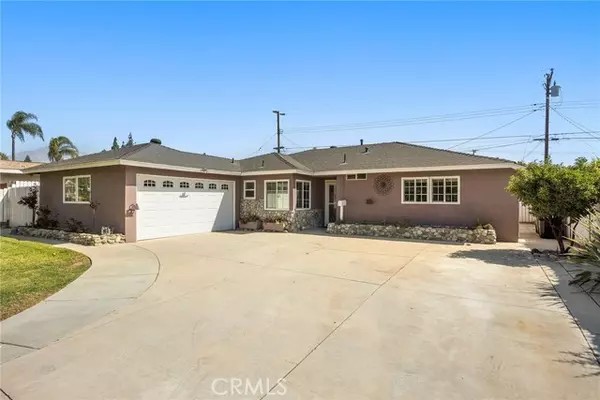For more information regarding the value of a property, please contact us for a free consultation.
Key Details
Sold Price $751,000
Property Type Single Family Home
Sub Type Single Family Residence
Listing Status Sold
Purchase Type For Sale
Square Footage 1,601 sqft
Price per Sqft $469
MLS Listing ID CRPW24174712
Sold Date 11/12/24
Bedrooms 4
Full Baths 1
Half Baths 1
HOA Y/N No
Year Built 1957
Lot Size 7,272 Sqft
Acres 0.1669
Property Description
What better setting than this charming single level home tucked away in the center of a friendly neighborhood? This single story home lives large on the inside! This beautiful 4 bed, 1.5 bath home has the look and feel of what you've been wishing for. Imagine the celebrations you can host here with a floorplan that encourages entertaining both indoors and out. The open floor plan has the living room flow to dining area and kitchen. Double French doors in the living room provide natural light and an invitation to enjoy the covered patio and backyard. Adjacent to the living room, a dining area provides an ideal setting for shared meals and happy memories. You will love the remodeled kitchen. The kitchen is a culinary haven, featuring gleaming granite countertops, granite island, stainless steel appliances, walk in pantry, and a window over the sink that floods the space with natural light. This kitchen definitely has plenty of space for more than one cook in the family. The primary bedroom has an en suite bath. The other three bedrooms are good-sized, with large closets & ceiling light fans. Two of the bedrooms have a large built in dressers. Updated hall bath has a large shower with glass enclosure. With central air & heat, you will be comfortable here in all seasons. Other update
Location
State CA
County San Bernardino
Area Listing
Interior
Interior Features Stone Counters, Pantry, Updated Kitchen
Heating Central
Cooling Ceiling Fan(s), Central Air
Flooring Tile
Fireplaces Type None
Fireplace No
Window Features Double Pane Windows,Screens
Appliance Dishwasher, Double Oven, Disposal, Gas Range, Microwave, Refrigerator
Laundry In Garage
Exterior
Exterior Feature Backyard, Garden, Back Yard, Front Yard, Other
Garage Spaces 2.0
Pool None
Utilities Available Other Water/Sewer, Sewer Connected, Cable Available, Natural Gas Available
View Y/N false
View None
Handicap Access Grab Bars
Total Parking Spaces 2
Private Pool false
Building
Lot Description Other, Street Light(s), Landscape Misc
Story 1
Foundation Slab
Sewer Public Sewer
Water Public, Other
Architectural Style Traditional
Level or Stories One Story
New Construction No
Schools
School District Chaffey Joint Union High
Others
Tax ID 1009273120000
Read Less Info
Want to know what your home might be worth? Contact us for a FREE valuation!

Our team is ready to help you sell your home for the highest possible price ASAP

© 2024 BEAR, CCAR, bridgeMLS. This information is deemed reliable but not verified or guaranteed. This information is being provided by the Bay East MLS or Contra Costa MLS or bridgeMLS. The listings presented here may or may not be listed by the Broker/Agent operating this website.
Bought with JasonArquero
GET MORE INFORMATION

Parisa Samimi
Founder & Real Estate Broker | License ID: 01858122
Founder & Real Estate Broker License ID: 01858122



