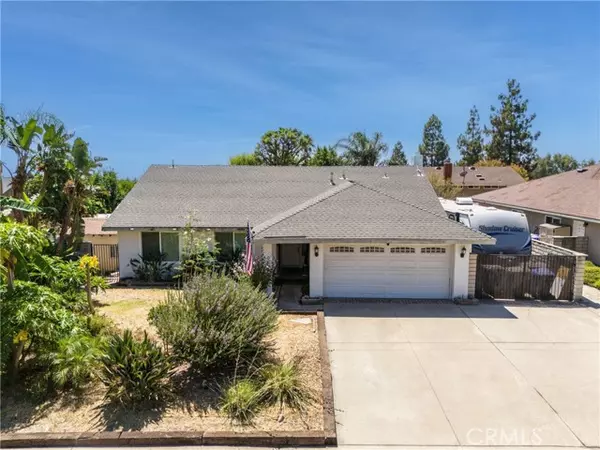For more information regarding the value of a property, please contact us for a free consultation.
Key Details
Sold Price $750,000
Property Type Single Family Home
Sub Type Single Family Residence
Listing Status Sold
Purchase Type For Sale
Square Footage 1,466 sqft
Price per Sqft $511
MLS Listing ID CRCV24176270
Sold Date 11/14/24
Bedrooms 3
Full Baths 2
HOA Y/N No
Year Built 1979
Lot Size 7,200 Sqft
Acres 0.1653
Property Description
Welcome to your serene retreat. This charming 3-bedroom, 2-bath home has been thoughtfully updated and boasts an inviting open floor plan that maximizes space and natural light. Enjoy year-round comfort with central heating and air, along with newer windows that enhance energy efficiency. Step outside to discover a relaxing covered patio, perfect for entertaining or unwinding after a long day. Take a dip in the above-ground spa, or explore the delightful small garden and fruit trees that add a touch of nature to your backyard oasis. With stunning city and mountain views, RV parking for your adventure needs, and solar panels for energy savings, this home truly has it all. Nestled in a quiet neighborhood, yet conveniently located near amenities, this property is a perfect blend of tranquility and accessibility.
Location
State CA
County San Bernardino
Area Listing
Interior
Interior Features Family Room, Kitchen/Family Combo, Tile Counters
Heating Central
Cooling Ceiling Fan(s), Central Air
Flooring Laminate, Carpet
Fireplaces Type Living Room
Fireplace Yes
Window Features Double Pane Windows
Appliance Dishwasher, Gas Range, Microwave, Refrigerator
Laundry Gas Dryer Hookup, Other
Exterior
Exterior Feature Backyard, Garden, Back Yard, Front Yard
Garage Spaces 2.0
Pool Above Ground, Spa, None
Utilities Available Sewer Connected, Natural Gas Available
View Y/N true
View City Lights, Mountain(s)
Handicap Access None
Total Parking Spaces 2
Private Pool false
Building
Lot Description Street Light(s)
Story 1
Sewer Public Sewer
Water Public
Level or Stories One Story
New Construction No
Schools
School District Chaffey Joint Union High
Others
Tax ID 0201741070000
Read Less Info
Want to know what your home might be worth? Contact us for a FREE valuation!

Our team is ready to help you sell your home for the highest possible price ASAP

© 2024 BEAR, CCAR, bridgeMLS. This information is deemed reliable but not verified or guaranteed. This information is being provided by the Bay East MLS or Contra Costa MLS or bridgeMLS. The listings presented here may or may not be listed by the Broker/Agent operating this website.
Bought with YuyingLin
GET MORE INFORMATION

Parisa Samimi
Founder & Real Estate Broker | License ID: 01858122
Founder & Real Estate Broker License ID: 01858122



