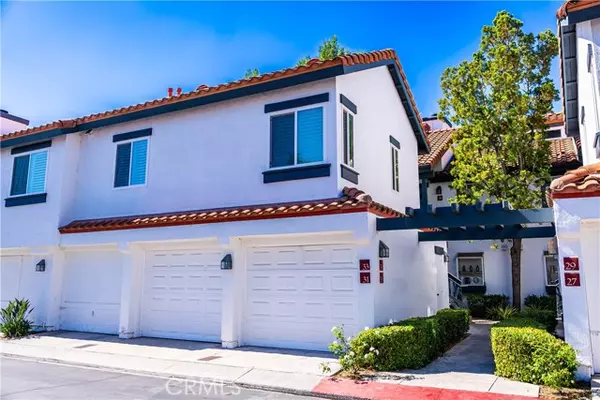For more information regarding the value of a property, please contact us for a free consultation.
Key Details
Sold Price $605,000
Property Type Condo
Sub Type Condominium
Listing Status Sold
Purchase Type For Sale
Square Footage 947 sqft
Price per Sqft $638
MLS Listing ID CRCV24202580
Sold Date 11/18/24
Bedrooms 2
Full Baths 1
HOA Fees $435/mo
HOA Y/N Yes
Year Built 1989
Property Description
Welcome to this charming Spanish Villa-inspired condo located in the picturesque, tree-lined community of Brisa Del Lago, right next to Rancho Santa Margarita Lake. This beautifully updated home features an open floor plan with up to 2 bedrooms (including a versatile loft), 1 full bath, and 947 square feet of inviting living space with NEW waterproof laminate flooring throughout, NEW interior paint, NEW dual vanity quartz countertop and NEW stainless steel appliances. Enjoy two scenic balconies, an oversized one-car garage, and an additional carport space. As you step inside, you'll be greeted by luxurious waterproof laminate flooring, abundant natural light, and soaring vaulted ceilings. The formal entryway leads to a spacious living room, complete with a cozy fireplace and sliding doors that open to the first balcony, perfect for enjoying the views. The living room flows effortlessly into the dining area, creating a perfect space for entertaining. The gourmet kitchen is a chef's delight, featuring plenty of counter space, a breakfast bar, and brand new stainless steel appliances. To the left, you'll find the serene primary suite, which boasts dual closets and sliding door access to the main-level balcony. The ensuite bath features a dual sink vanity with elegant quartz countert
Location
State CA
County Orange
Area Listing
Interior
Interior Features Kitchen/Family Combo, Office, Breakfast Bar, Pantry
Heating Central
Cooling Central Air
Flooring Laminate
Fireplaces Type Family Room
Fireplace Yes
Appliance Dishwasher, Gas Range, Microwave
Laundry Laundry Closet
Exterior
Garage Spaces 1.0
Pool In Ground, Spa
View Y/N true
View Canyon, Mountain(s)
Total Parking Spaces 3
Private Pool false
Building
Lot Description Street Light(s)
Story 1
Foundation Slab
Sewer Public Sewer
Water Public
Architectural Style Spanish
Level or Stories One Story
New Construction No
Schools
School District Saddleback Valley Unified
Others
Tax ID 93195648
Read Less Info
Want to know what your home might be worth? Contact us for a FREE valuation!

Our team is ready to help you sell your home for the highest possible price ASAP

© 2025 BEAR, CCAR, bridgeMLS. This information is deemed reliable but not verified or guaranteed. This information is being provided by the Bay East MLS or Contra Costa MLS or bridgeMLS. The listings presented here may or may not be listed by the Broker/Agent operating this website.
Bought with AndrewDoyle
GET MORE INFORMATION
Parisa Samimi
Founder & Real Estate Broker | License ID: 01858122
Founder & Real Estate Broker License ID: 01858122



